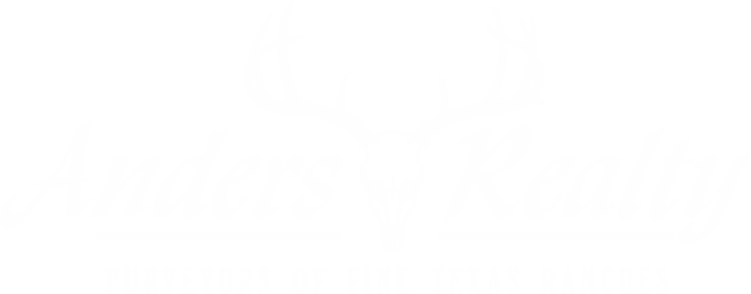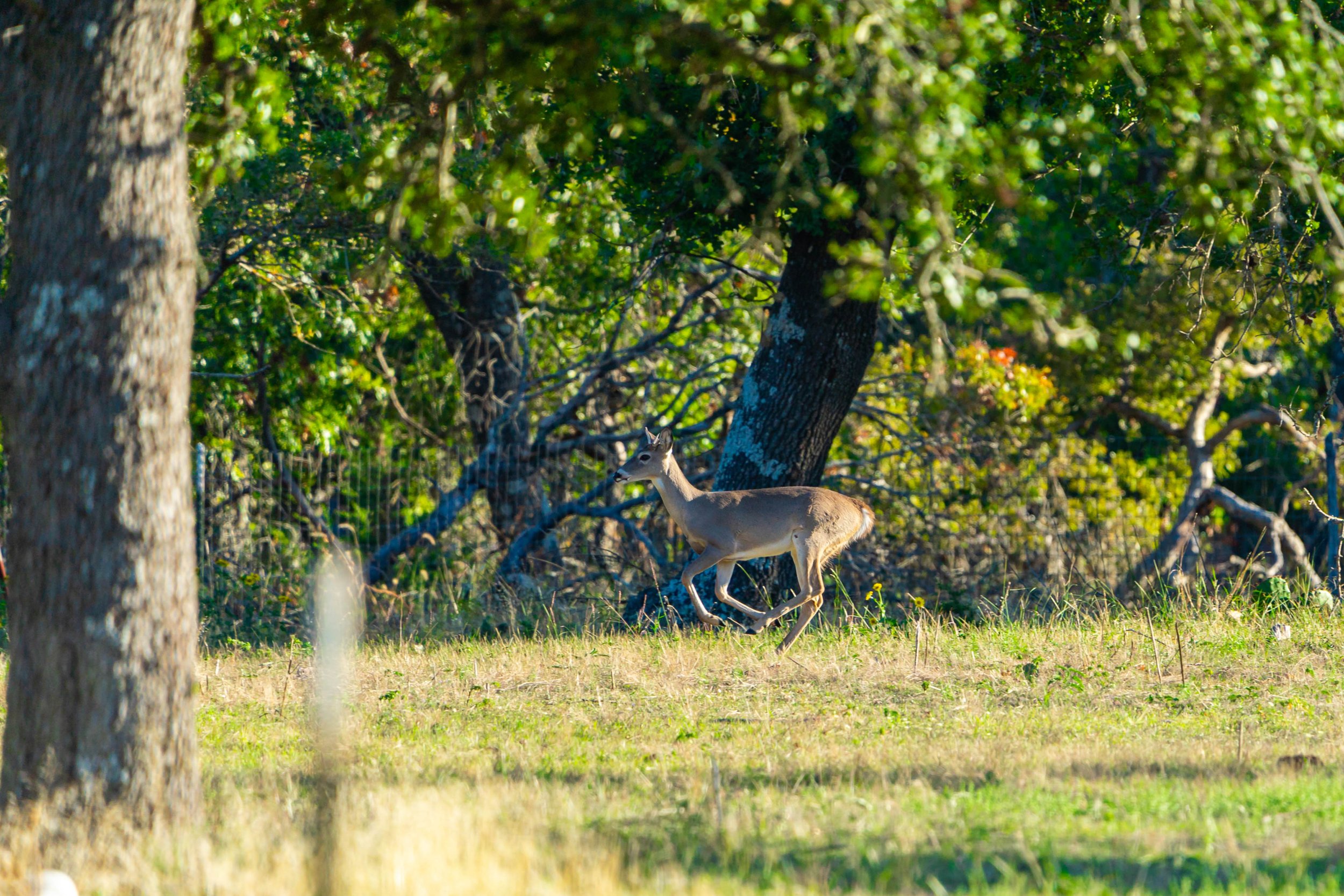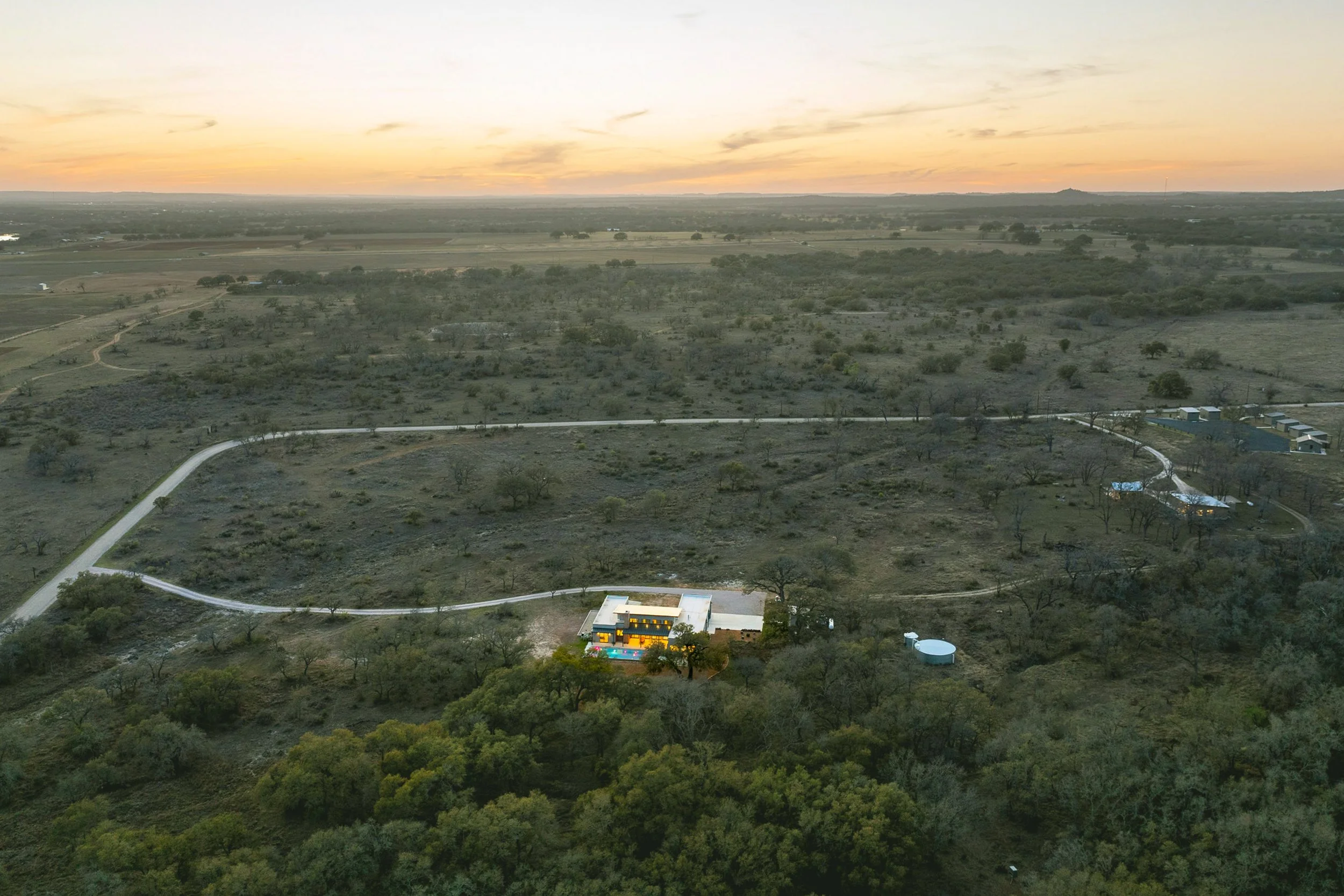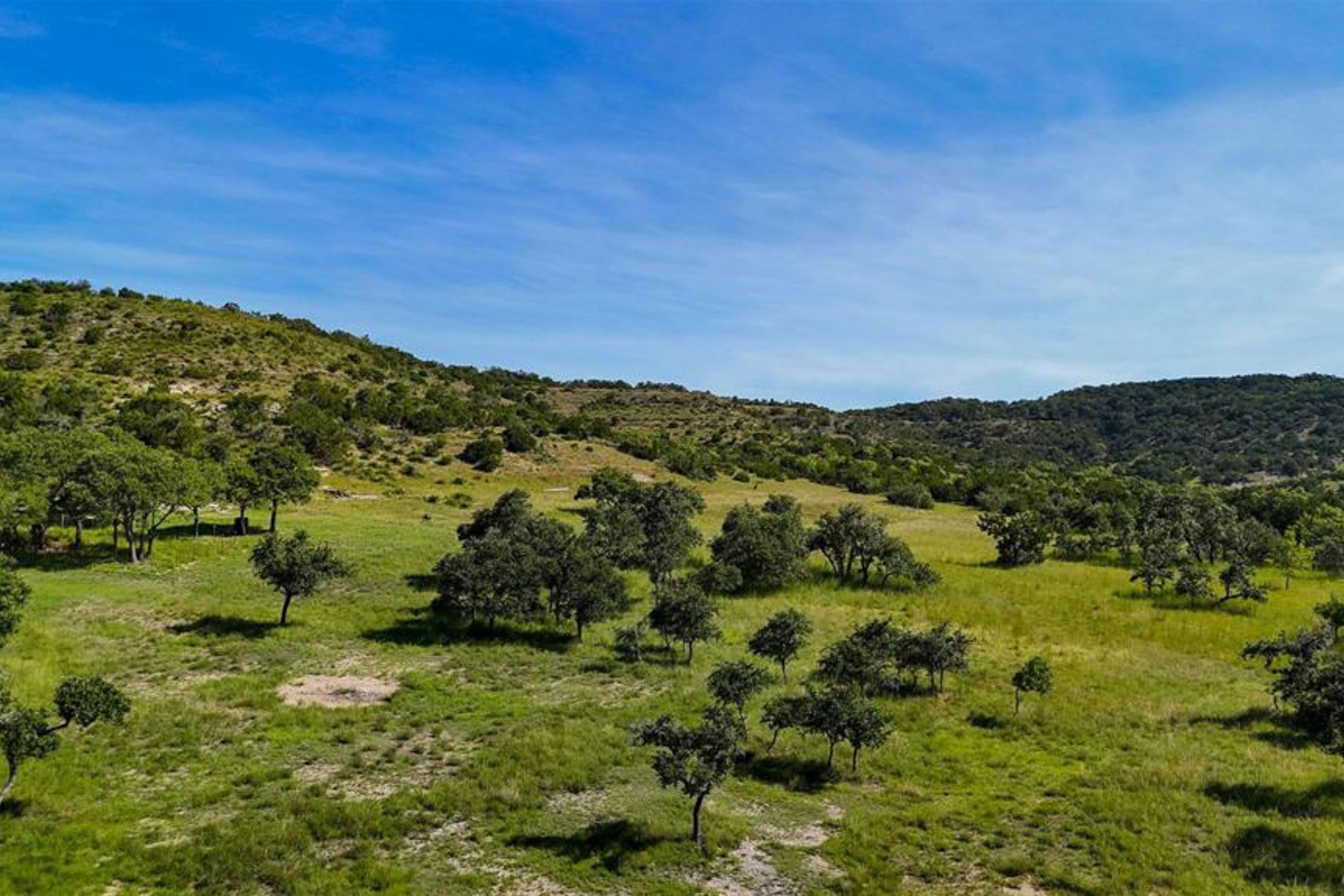23.84± Acres
$1,995,000
Fredericksburg, Texas
Gillespie County
↓
SPECTACULAR HILL COUNTRY RANCH ESTATE
JUST OUTSIDE OF FREDERICKSBURG

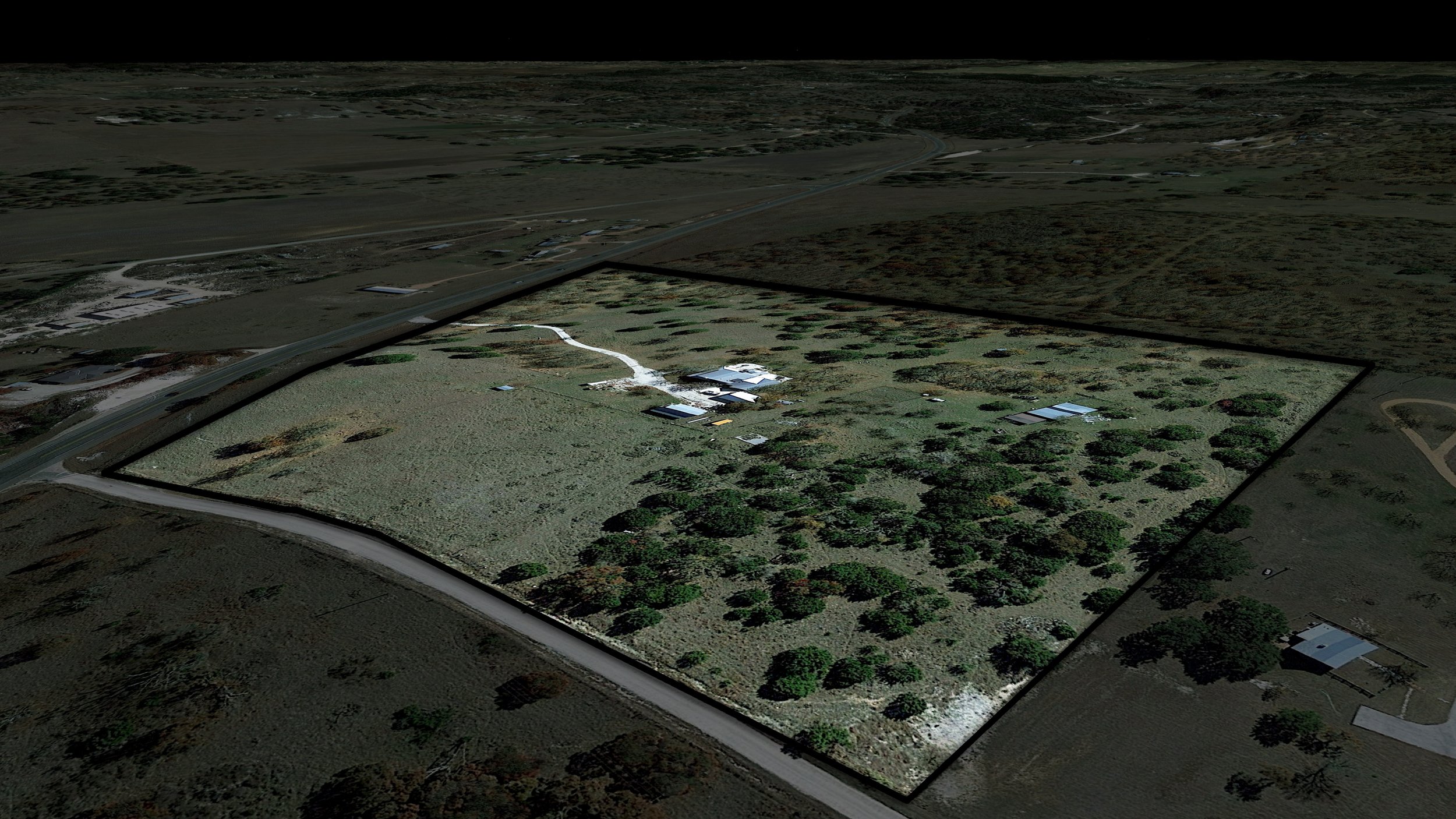
Another FINE Texas Property
↓

Rustic Elegance Meets Modern Luxury
Sitting just outside of Fredericksburg, the centerpiece of this 23.84 ac ranch is a gorgeous, 4,488 SF custom Hill Country home. Built in 1992 and expertly maintained, this exceptional 3-bed, 3-bath, 2-half bath estate home exudes rustic charm while embracing contemporary comfort. This classic, elegant, and beautifully appointed home provides an endless list of reasons not to suffer the headaches of a new build…the perfect Hill Country home already exists and can be yours!
Location & Access
Located in the heart of the Texas Hill Country and the nearby Texas Wine Trail, Stonefield Ranch is an easy 10-minute drive (9.4 miles) northwest of historic Fredericksburg (great restaurants, wineries, music venues, shopping, hospital, supplies). The property has 1,175’ of frontage along the west line of US Highway 87 N with an electric entry gate and chipseal driveway that connects to the house.
Charming Mason is an easy 30-minute drive (32.8 miles) further northwest along U.S. Highway 87 and Llano sits 40 minutes (35 miles) to the northeast via RR 2323. The ranch is located 1.5 hours away from both Austin and San Antonio with convenient access to both airports.
Property Address: 9373 N US Hwy 87, Fredericksburg, TX 78624.
Improvements
The crown jewel of this ranch is the gorgeous hilltop home that sits in the center of the property. Built in 1992, immaculately maintained and constructed of Austin stone, this classic, 4,488 SF two-story Hill Country home is rustically elegant and appointed with modern amenities. The standing seam metal roof was entirely replaced in 2023.
The front downstairs portion of the home, consisting of the great room with wood burning fireplace and custom Mesquite mantel, sitting/bar room, kitchen, dining area, and Butler’s pantry, were designed to flow and benefit from spectacular Hill Country views to the east. There is also a gorgeous and spacious outdoor patio (975 SF) that connects and flows to the great room and kitchen area, as well as 685 SF of wrap-around covered porches.
The kitchen features beautiful custom wooden cabinetry, granite countertops, a planked wooden ceiling, a Viking professional series range, industrial pendant lighting fixtures (sourced from an old factory in Chicago) and a long, spacious serving bar. One of the walls in the kitchen and a portion of a wall in the Master Suite feature bricks, circa 1885, from the Wolters Mercantile Building in Schulenburg, TX (the owner’s hometown). The attached Butler’s Pantry features decorative tin ceiling tiles, a sink, dishwasher, and a prep/serving island. Further attached to the Butler’s Pantry is additional non-perishable storage space and a bathroom. If you enjoy cooking and entertaining friends and family, you’re going to love the layout of these spaces.
The Master Suite sits on the back downstairs area of the home and features a large master bedroom and bathroom, massive walk-through closet, an office, storage room, and a large, floor-bolted gun safe. There is also a separate 680 SF outdoor patio area that is attached and accessed from the office.
Upstairs, there are two (2) bedroom suites, each with their own spacious bathroom. The first bedroom features an exterior staircase, providing further privacy, which leads down to the north side of the home. The second bedroom features the Tower Room, which is a unique sitting/work space that is designed to resemble a rustic water storage tank from the outside of the home. The Tower Room overlooks the outdoor patios and the ranch to the east and south.
The HVAC system consists of a 5-ton unit and a 2.5-ton unit with an air exchange system, as well as a mini split in the kitchen. The home is extremely energy efficient, with Icynene foam insulation installed throughout, including in between floors. Home security is provided by a Vivint Security System, which is transferable to the new owner.
There is also a spacious, 1,265 SF two-vehicle garage/workshop with a concrete driveway that sits immediately adjacent to the house, as well as a separate 320 SF storage shed.
Land, Fencing, & Wildlife
Stonefield Ranch is characterized as a rolling, Texas Hill Country savannah, dotted with mature Live Oaks, Post Oaks, and other native tree, shrub, and grass varieties. The elevation at the center of the property where the house sits is 2,164’ and offers a gorgeous panoramic view to the east. From the house, the land gently rolls and falls to about 2,126’ towards the eastern and southern boundaries.
The area around the house, detached garage, and headquarters barn is fenced and takes in about 1.30 acres. There are two (2) fenced paddocks that sit adjacent to the headquarters, which are perfect for separating horses or other livestock. The paddocks are 2.15 ac and 2.50 acres in size, with a loafing shed sitting along the boundary. The entire exterior boundary is perimeter fenced and is in good condition. The western boundary is a new high-fence constructed in 2023. White-tailed deer, Rio Grande turkey, Mourning dove, and other species of wildlife are abundant and commonly spotted in all areas of the ranch. Included in the sale is a wildlife feeder that sits near the house where deer and other wildlife feed every morning and evening.
Barns, Water Well, & Septic
There are two barns on the property, a headquarters barn and a pasture barn. The two-story headquarters barn features 1,215 SF on the lower level with three (3) separate storage bays for equipment or general storage. There is approximately 300 SF of additional storage space on the upper level, which is accessed via an exterior staircase. The pasture barn is an older structure that sits to the south of the house and could be used for hay storage or livestock shelter.
Water is provided by a well yielding 20 GPM with a depth of 240’. The submersible pump is only 3 years old. Groundwater is strong in the area if additional wells were desired. The house is serviced by a conventional septic system with a 1,250 gallon, two-compartment tank that flows into a nearby leach field.
Financial / Title
STONEFIELD RANCH, as described herein (23.844± ac), is offered at $1,995,000 in Cash or at Terms acceptable solely at the discretion of the Seller.
The conditions of sale are as follows:
Offers to purchase or letters of intent must be in writing and accompanied by 1.00% of the purchase price to the escrow account at Hill Country Titles of Fredericksburg, TX.
The Seller will provide and pay for a standard owner’s title insurance policy. Title to the real property will be conveyed by a general or special warranty deed.
The Seller will provide a new survey.
Mineral rights which the Seller owns will be conveyed to the Buyer at Closing.
All water right claims controlled by the Sellers will be transferred to the Buyer at Closing.
The property lies in the Fredericksburg ISD.
The 2023 ag-exempt property taxes were $7,537.90.
Addenda
Please download the Document PDF for the following information:
LOCATION
AERIAL
TOPO
CONTOURS
PARCEL
ADJOINERS
GROUNDWATER
SOIL
Static Maps




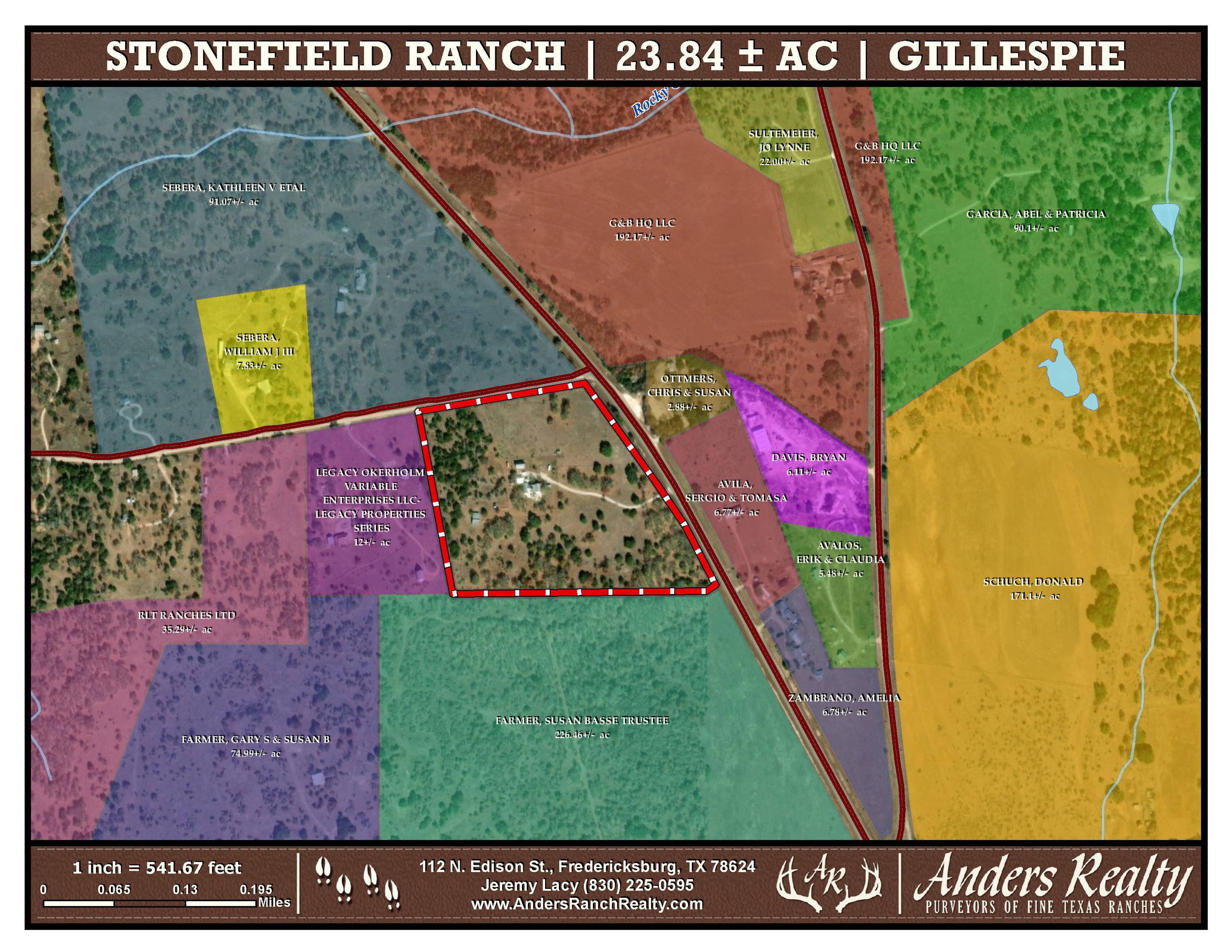



Interactive Map
Climate Data
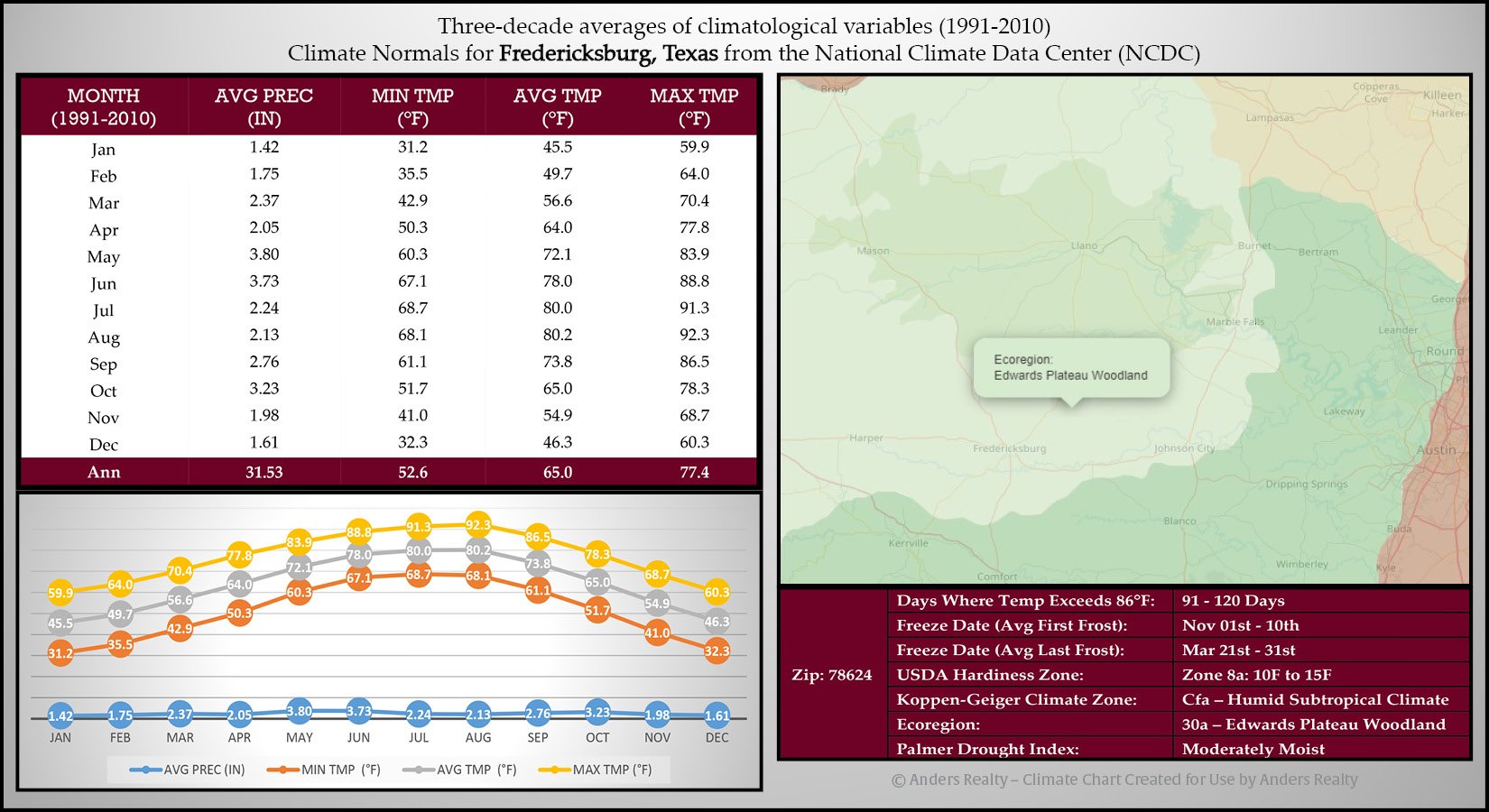
Listed by:
Jeremy Lacy
112 N. Edison Street
Fredericksburg, TX 78624
Cell: (830) 225-0595
Email: Jeremy@AndersRanchRealty.com
Tour This Property
A-TEAM’S LISTINGS ➤ Carousel Bar
Dripping Springs, Texas | $5,500,000 | 116.32± Acres
Listed by: Andi Anders & Brady Anders <=PRIVATE LISTING=>
