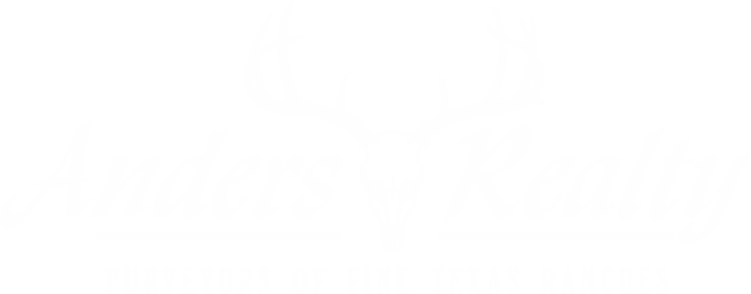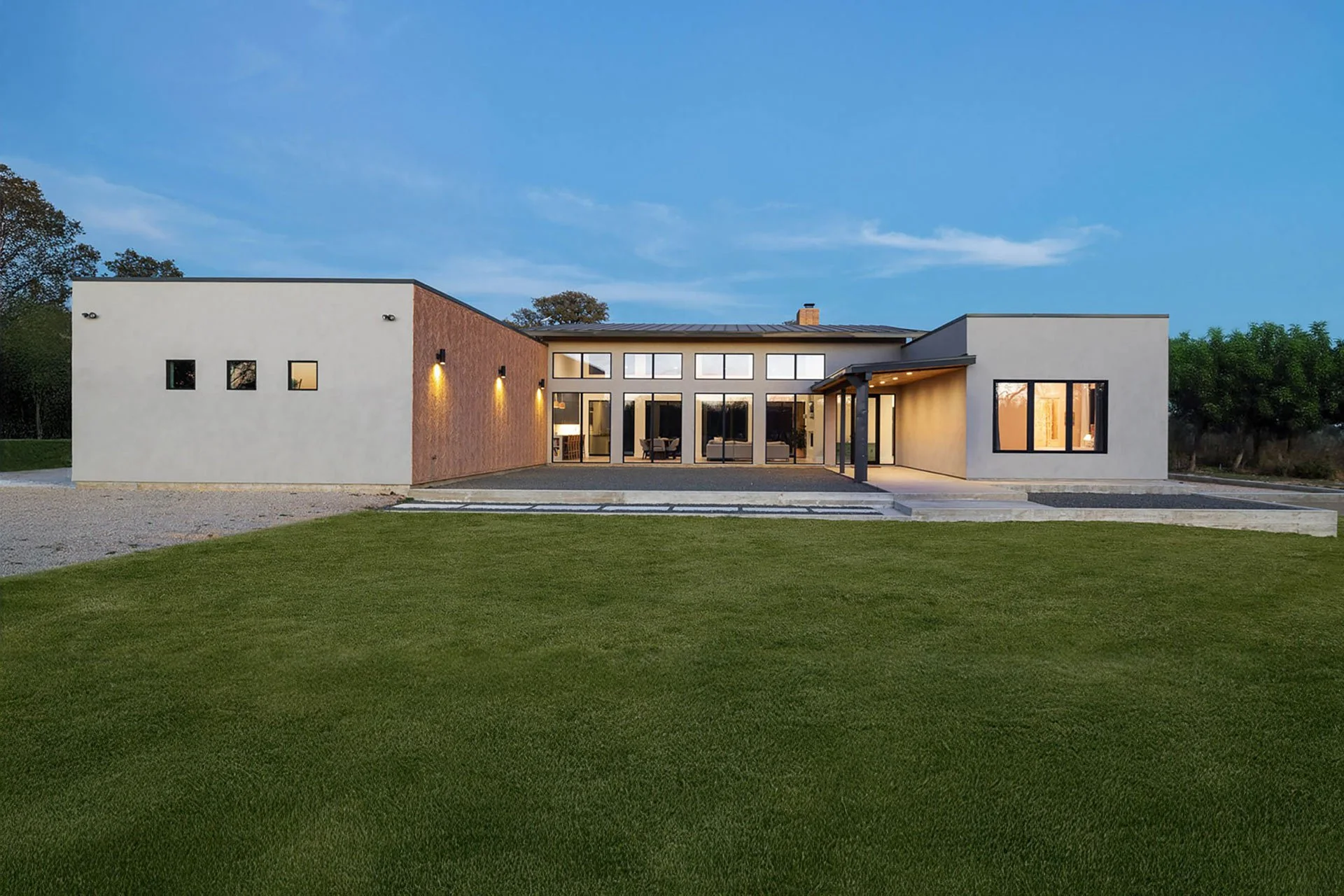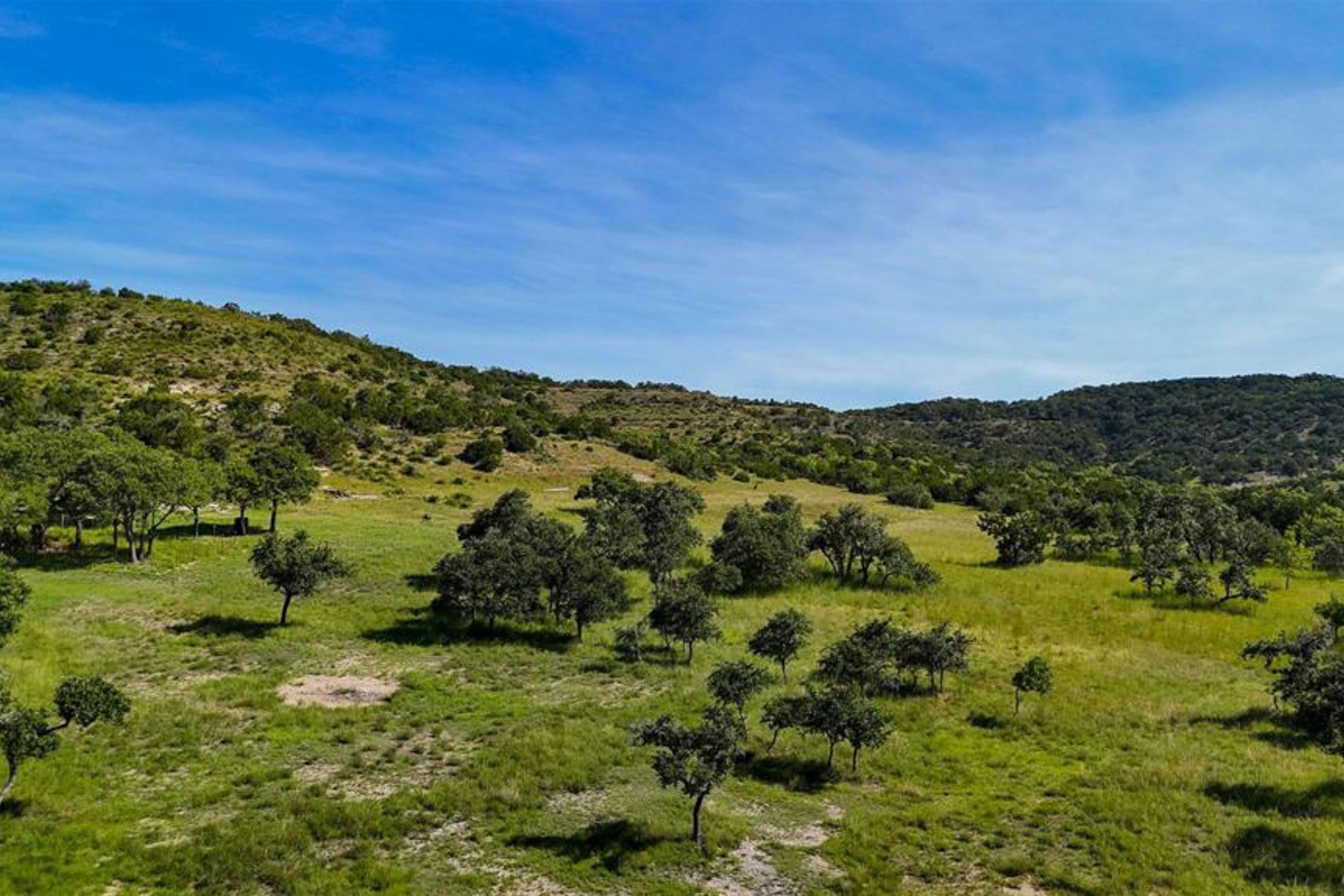—SOLD—
365.14± Acres
$6,875,000
Johnson City, Texas
Blanco County
↓
RESILIENT & REFINED RANCH
PRISTINE HILLTOP SETTING | MULTI-WATER FEATURES
ONLY 19 MINUTES FROM JOHNSON CITY
Another FINE Texas Property
↓
Overview
This private 365-acre ranch sits conveniently between Johnson City and Round Mountain just West of US 281 making it easily accessible from HWY 71 or US 290. A custom 2005 built 3,997 sqft main house with covered back porch is perched on a hillside overlooking the main body of the ranch. There are 2 water impoundments including a multi-acre lake when full and additional small pond both Kevlar lined. Main home features include a standing seam metal roof, Brazilian Cherry hardwood floors in dining and living areas, tile and carpet floors, and a whole house water filter and dual tank water softener system, individual board bead ceilings in living room and kitchen, granite counters throughout, 100% rock exterior. A 40 x 60 metal barn with 5 covered exterior bays and 1,000 sqft 2 bedroom 2 bath guest house with wood back deck complete the vertical improvements.
This ranch boasts large acreage neighbors +/- (996 North, 785 West, 3400 East, 365 South).
All ranch roads have had road base added and were bladed & rolled. Most of the cedar has been cleared leaving excellent hardwood & underbrush cover for wildlife. Blacktop road was added &/or maintained to the access road, main house, barn and guest house. There are 3 water wells on the property (2 electric, 1 windmill/solar). This ranch is groomed with well cared for improvements offering tremendous views.
Main house detailed features:
Slab
Poured using fibered concrete AND a full schedule of rebar
8 schedule 80 pipe under slab to remove water from gutters in front of house
Plumbing
All supply plumbing is Kitec (two layers of cross-linked polymer surrounding an aluminum core). Connections are bronze. This eliminates electrolysis-induced corrosion found in copper pipe
All pipe upsized. Main arteries 1, secondary , supply to fixtures
All vent pipes exit roof in less visible areas and are combined, where feasible, to reduce the number of protrusions though the roof.
2 x 50 gallon propane water heaters with safety shutdown mechanisms
A whole house filter treats water entering the house
A whole house dual tank water softening system (each tank can treat 950 gallons) ensures uninterrupted delivery of softened water throughout the house
The sprinkler system and most outside spigots provide untreated water (best for plants).
The 12 station sprinkler system also maintains the reservoir system for the disappearing fountain.
The spigot by the garage uses softened water for washing cars.
Central reverse osmosis system further treats softened water and provides it to both ice makers and three spigots (at the kitchen sinks and wet bar)
Electrical
***Generac Whole House and Water Well backup generator with its own propane supply tank
400A service at the main house, 200A service at the guest house, 200A service at the shop
All high voltage wiring is 12 gauge or larger
Where possible, service to lights and plugs in a room is on separate circuits
Each receptacle box at the shop has two separate circuits and can provide 40A service
House wired for electronics / phone with cat 6 wire and RG6 cable for satellite / internet
Installed lighting in ceilings is primarily CFL.
GFCI plugs and Arc Fault circuit breakers installed where recommended by code
Air Conditioning
Guest house has 3 ton Trane 12 SEER system (installed in 1996)
House has 3 Trane units, all rated at SEER 16 but all have high capacity evaporator units which increase efficiency further. All have 2 speed compressors and fans for efficiency.
House units all use environmentally friendly R410a refrigerant.
Two units have electrostatic air filtering units and all three have an electronic air filtering system.
Duct work is primarily duct board with short runs of flexible ducting. This reduces noise and increases efficiency by improving the R value of the duct work.
House system can deliver 11 tons of AC total.
The small enclosed work area in the shop has a 5000 BTU wall AC unit.
Framing
All exterior and some interior walls are constructed using 2 x 6 lumber. One closet is constructed using 2 x 8 lumber
All 6 walls have R19 fiberglass insulation installed
All exterior walls additionally have polyisocyanurate sheathing installed with an R value of 5. All seams are sealed with aluminum duct tape
All interior walls are insulated for sound purposes
All sheathing is plywood, NOT particle board. Roof sheathing is 5/8 plywood
Roof
Standing seam roof is painted galvalume, 26 gauge
Custom vent system designed and installed to allow venting not only at the roof peak but also the hip ridges.
Continuous soffit vents 1ncorporated into Hardie board soffits.
Special plasticized underlayment installed under the metal roof instead of felt paper
Roof is fully guttered with aluminum continuous guttering
In the front of the house, underground drain pipes deliver rainwater to the 8 pipe for removal from the house area
Cabinets
All cabinets were built entirely on site
Most cabinets are constructed using Cherry plywood and solids (exception is cabinets in master closet)
All cabinet drawers are solids and plywood with dovetail joinery
All cabinets have heavy duty slides, either 100lb or 150lb capacity, depending on size / anticipated load
Counter Tops
All counter tops are granite including utility room with exception of master bath counter tops which are ceramic tile
Exterior
All exterior walls are limestone
Wood used only for the front door and all door framing
Other exterior doors are fiberglass sheathed or steel (garage walk door only)
All other exterior trim is Hardieboard or plank
Hardieboard in covered porch roof areas is SCREWED in using stainless steel screws
All exterior columns are 4 steel sheathed in stone
Garage doors are fully insulated (as is the garage)
Windows
All windows are low maintenance vinyl.
All opening windows are casements (which provide a superior seal).
Screens are installed on the inside of the windows, which prevents damage by, for instance, raccoons. The screens are currently stored in the guest house attic.
All glass is 1 double pane, argon filled with a high tech low-e coating.
Flooring
Living room floor is solid custom-milled Brazilian Cherry (harder than oak) in lengths to ~9 ft.
Tile floors in most other rooms except the master bedroom and closet, which are carpeted.
Ceilings
Ceilings in living room and kitchen are individual bead board planks
Hunter brand fans throughout
Miscellaneous
Two Liftmaster garage door openers
QuadraFire porcelain coated cast iron wood burning stove in living area, with heavy gauge welded flue pipe. Includes easy load feature and fire glass windows
Fresh air intakes installed for wood stove, oven and both water heaters
The west bedroom closet is constructed to serve as a storm shelter. Its walls and ceiling are constructed from 2 x 8 lumber. The bottom plate is attached to the slab with anchor bolts every other stud. The studs are attached to the bottom and top plates with hurricane clips. The walls are filled to 5 foot height with solid concrete blocks. The room is sheathed on the inside with 1 1/8th plywood and on the exterior with plywood, all screwed to the studs. The room is then sheet rocked for appearance. The door to the closet is steel. Finally, the room is vented to provide air in the event of a disaster. There are 2 working landlines to the main house and one to the guest house.
Closet space is generous throughout the home. Hunting blinds & feeders will convey along with guest house furnishings. See broker for additional items that may be available for purchase outside of sale. There is an existing cattle lease in place supporting the Ag tax exemption with Blanco County. The adjoining 365 acre ranch neighbor to the South has an access easement skirting the subject property on the South end of the property.
Financial / Title
MOUNTAIN PASTURE 365 RANCH, as previously described herein (365.14± ac), is offered at $6,875,000 in Cash or at Terms acceptable solely at the discretion of the Sellers.
The conditions of sale are as follows:
Offers to purchase or letters or intent must be in writing and accompanied by 1.00% of the purchase price to the escrow account.
The Sellers will provide and pay for a basic owner’s title insurance policy. Title to the real property will be conveyed by a general or special warranty deed.
The Sellers will deliver an existing survey.
Inventory of any personal property will be transferred via Bill of Sale at Closing.
Buyers’ Brokers are welcomed and invited to contact Brady Anders with Anders Ranch Realty for information regarding Cooperation Policies.
The property lies in the Johnson City ISD.
Property Address: 1956 Mountain Pasture Ranch Rd, Johnson City, TX 78636.
The estimated 2024 ag-exempt property taxes paid were $6,456.99 (per BCAD).
Static Maps
Interactive Map
Listed by:
Tour This Property
302 E. Main Street
Johnson City, TX 78636
Cell: (512) 791-9961
Email: Brady@AndersRanchRealty.com









































































































