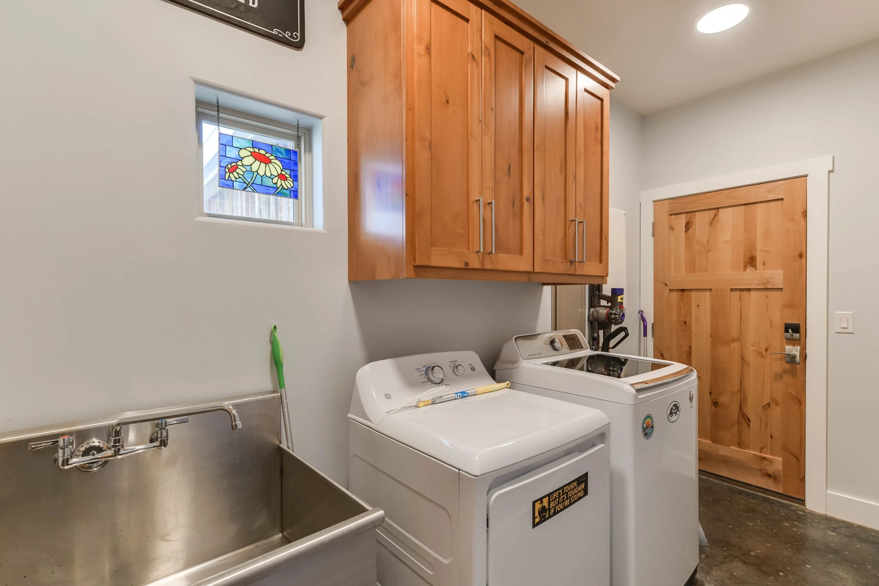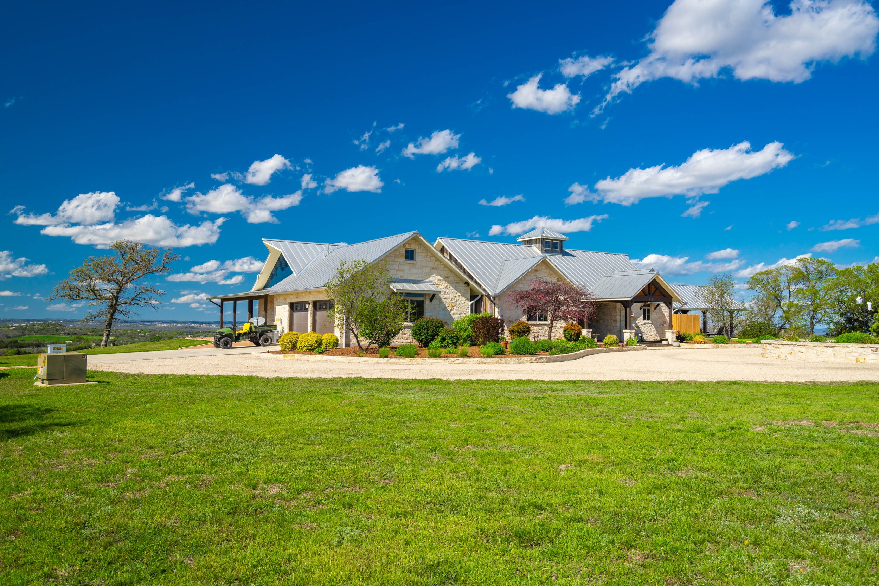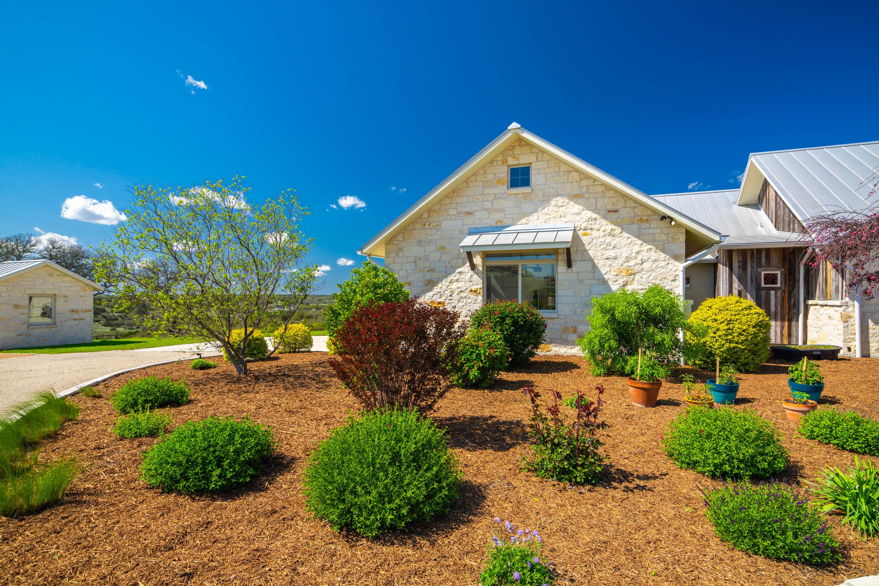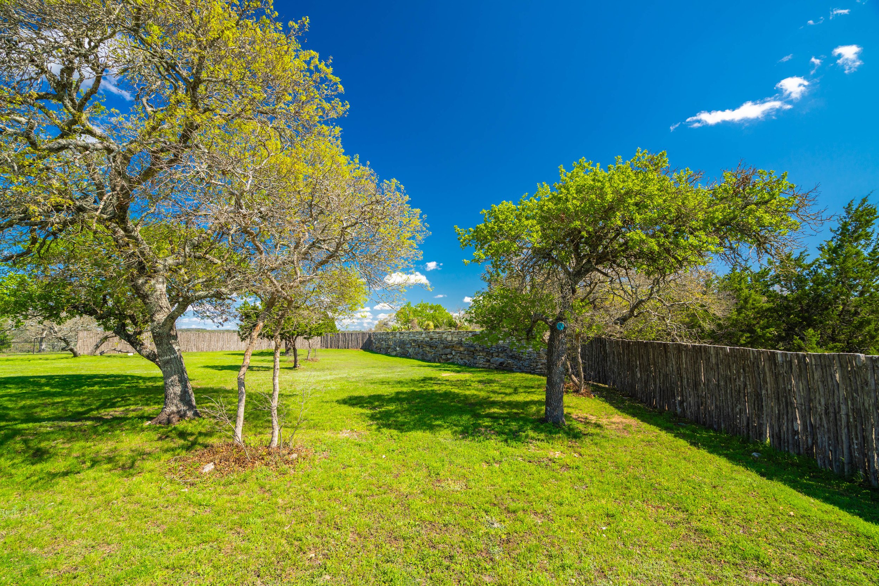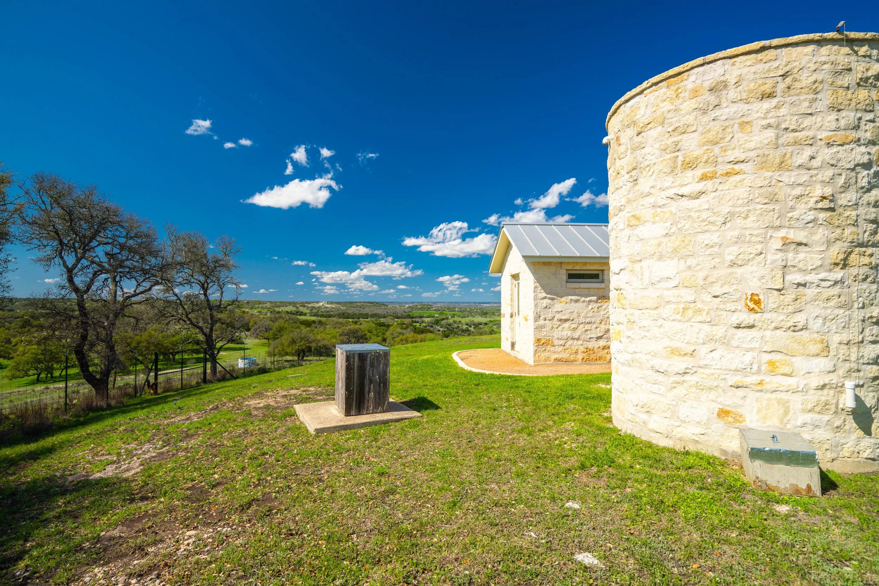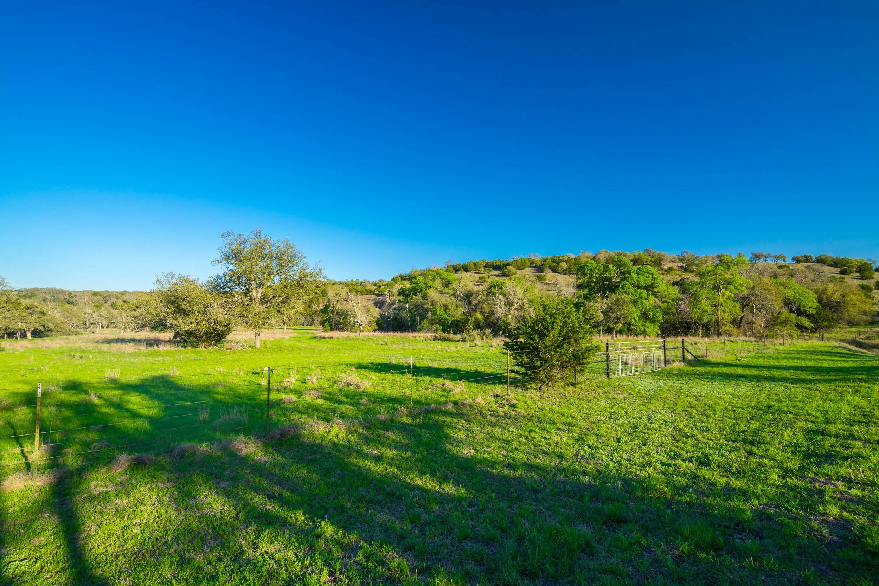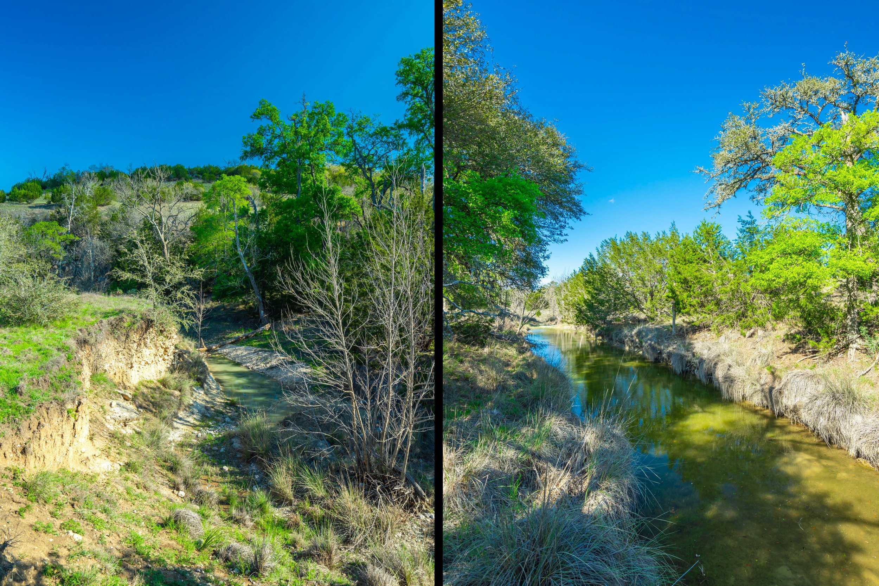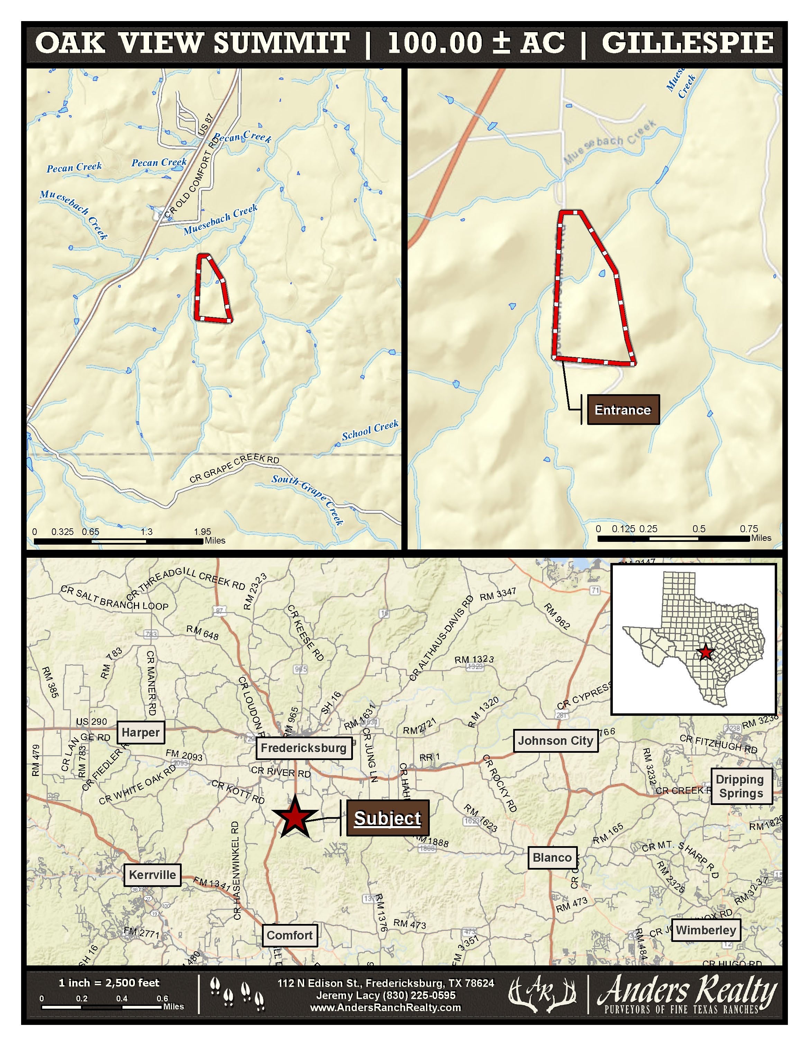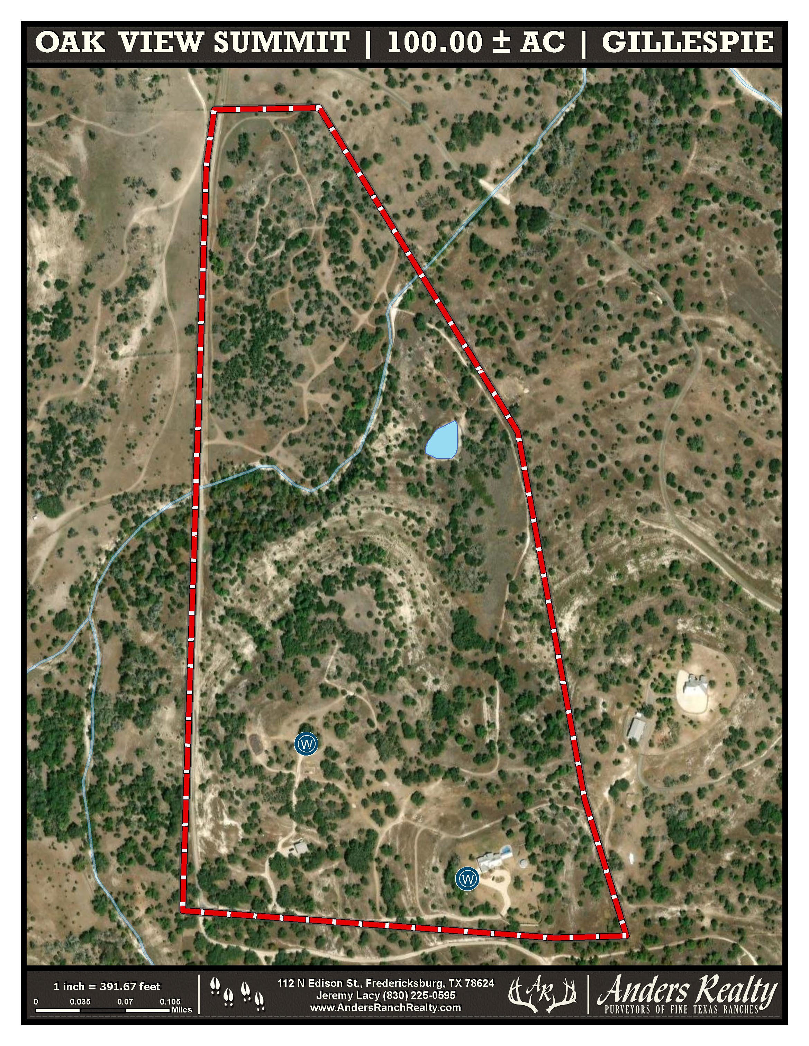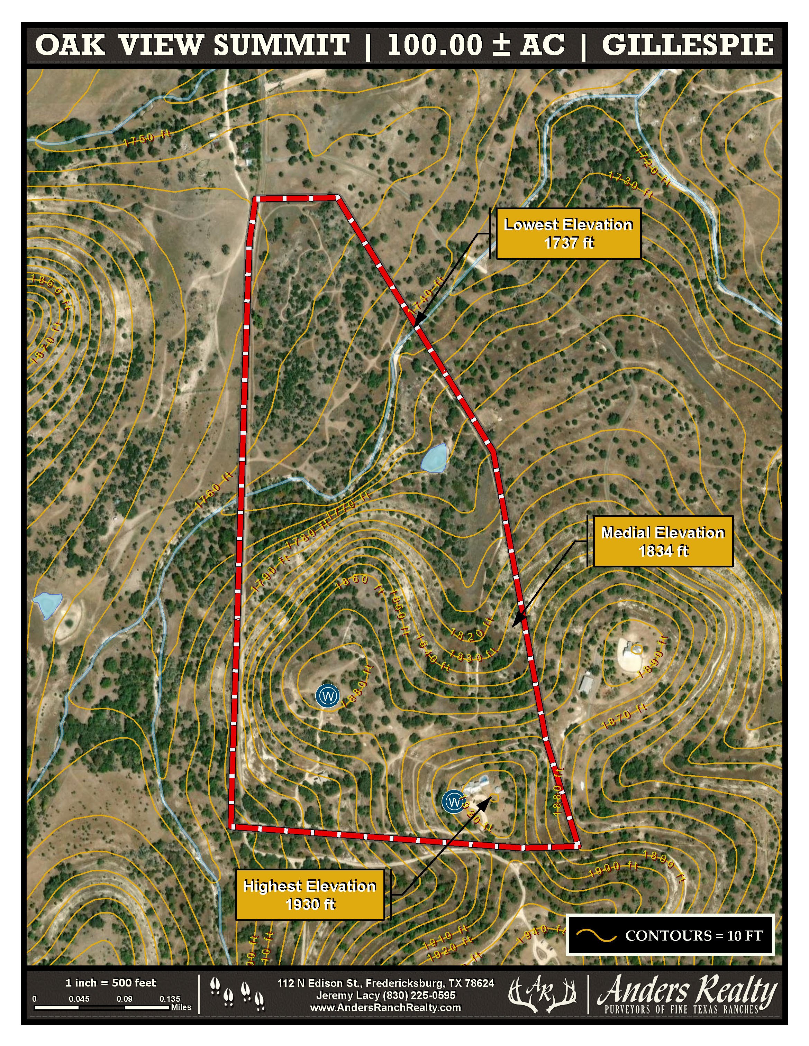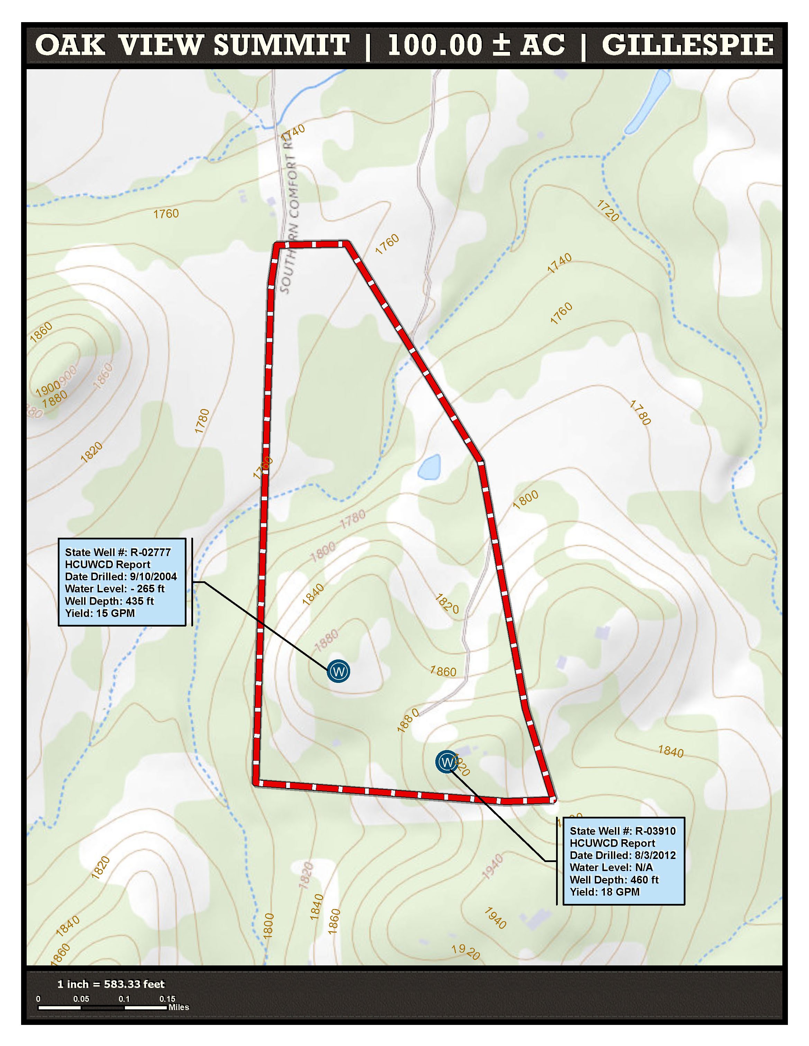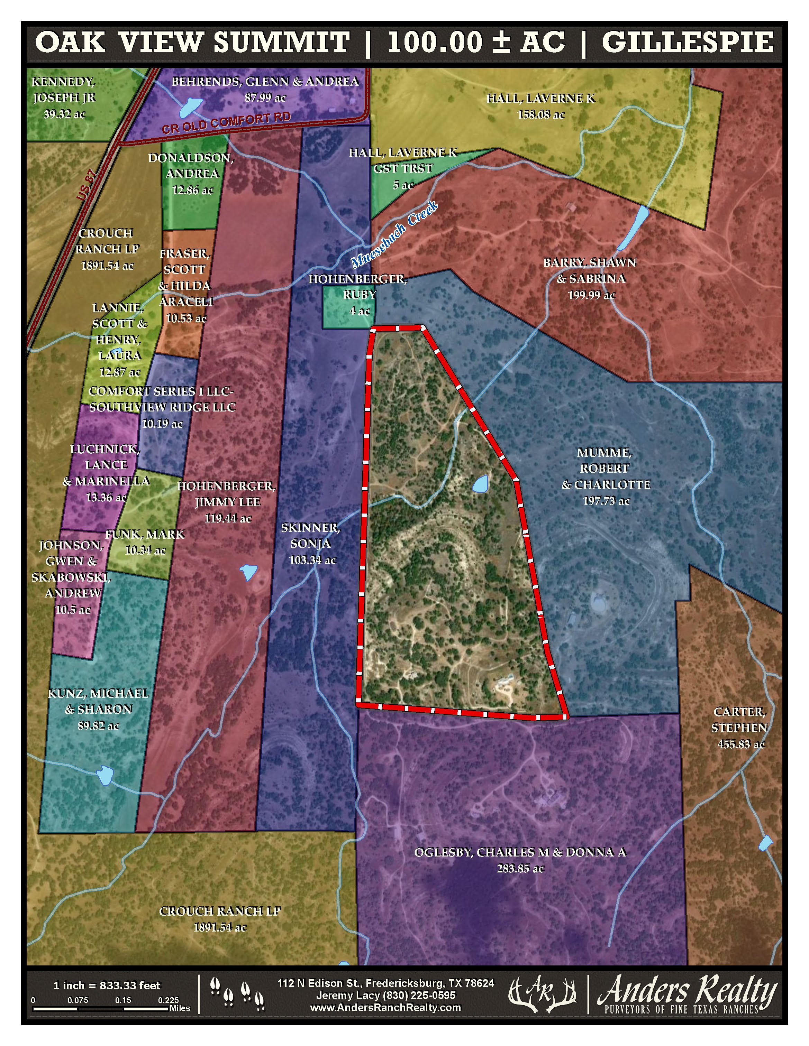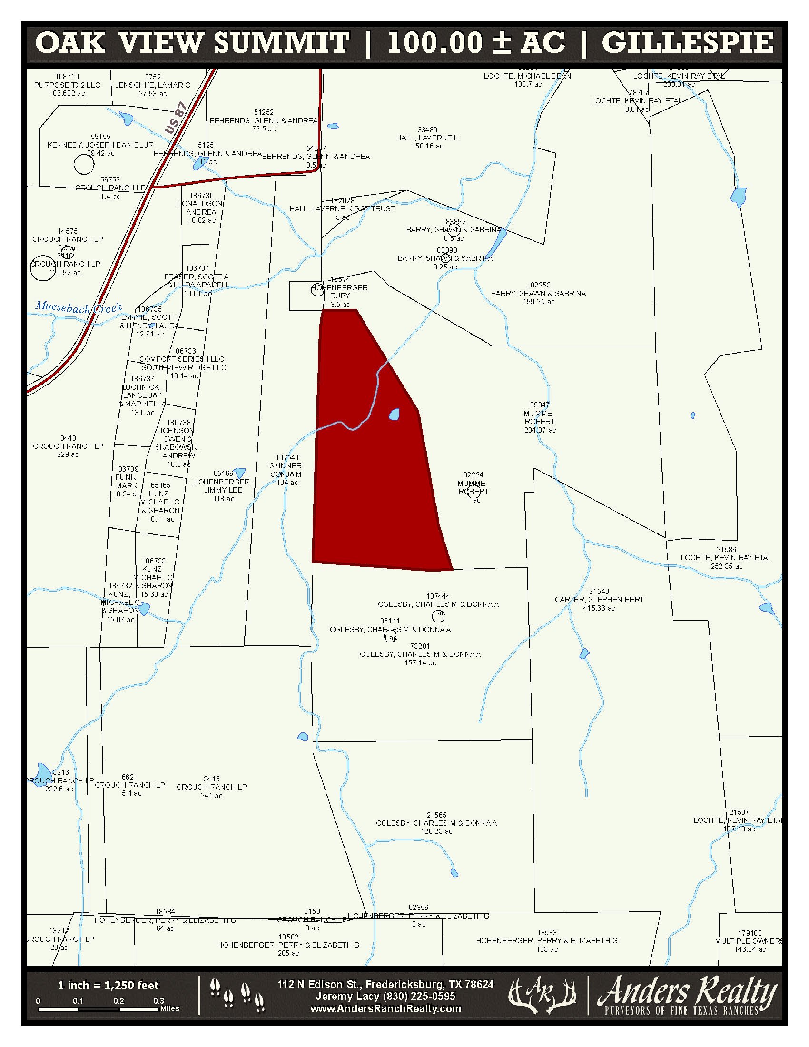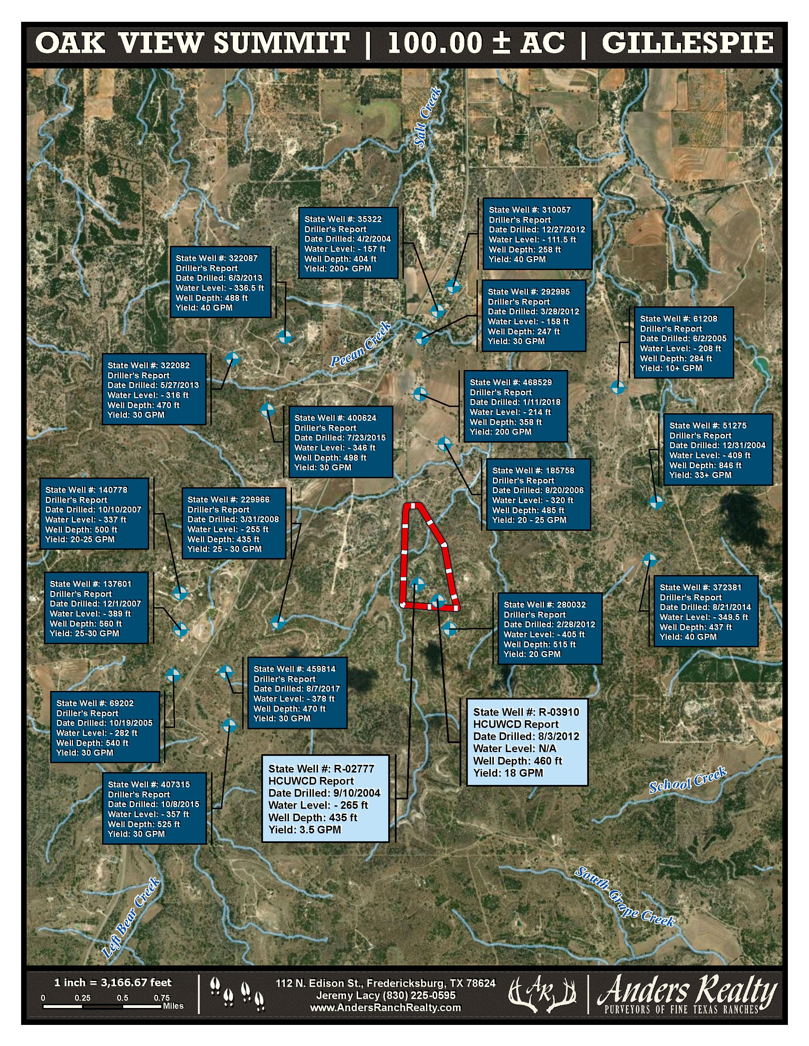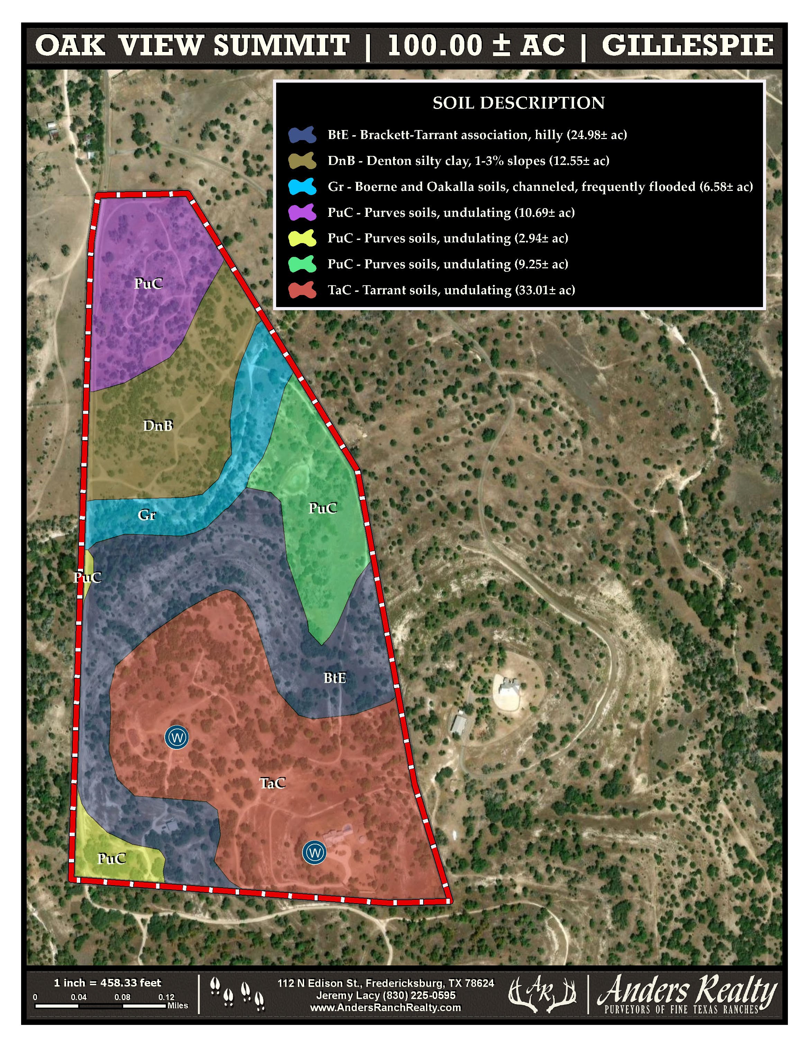—SOLD—
100.00± Acres
$3,625,000
Fredericksburg, Texas
Gillespie County
↓
SOPHISTICATED HILL COUNTRY RANCH ESTATE
JUST OUTSIDE OF FREDERICKSBURG
Another FINE Texas Property
↓
Introduction
Oak View Summit is a premier estate ranch located just south of historic Fredericksburg that embodies everything you and your family might want to live the Texas Hill Country lifestyle. This gorgeous, diverse property features a spacious, modern ranch-style home, a beautiful outdoor living area with a heated pool, spacious covered patios & porches, an insulated metal barn to store toys & equipment, some of the finest panoramic views in the county, and excellent hunting for White-tailed deer, Axis deer, and turkey. There is also a creek that flows through the ranch with consistent flow, offering the opportunity to impound a larger body of water or a series of picturesque pools. This rare ranch offering has been expertly maintained, is absolutely beautiful, and is truly the complete package.
Location & Access
The ranch sits in the heart of the Texas Hill Country and is located 10 minutes from historic Fredericksburg, 1-hour hour from San Antonio, and 1.75 hours from Austin. The property sits east of US-87 along the east line of Southern Comfort Rd. with 3,325’ of paved private road frontage. Southern Comfort Rd. is a chip sealed private road with an electric gate off of Old Comfort Rd.
Nearby Fredericksburg
Fredericksburg is the epicenter and premier destination of the Texas Hill Country and boasts a small-town feel with the restaurants, accommodations, shops and attractions usually reserved for a much larger destination. The town’s German roots are evident today in its charming historic Main Street, which offers some 150 shops, art galleries, museums, bakeries and restaurants in a walkable setting. Fredericksburg, known for decades as a premier shopping destination, offers the best of home decor, western wear, fine art, jewelry, kitchen wares, linens, antiques and more.
Fredericksburg is also Texas Wine Country. With over 50 wineries in the area, visitors can sample a diverse range of varietals in picturesque vineyards or boutique tasting rooms. The selection of lodging options in Fredericksburg includes 23 hotel/motels with over 1,100 rooms as well as nearly 1,500 vacation rentals, bed & breakfasts, and guesthouses in the area. Great food and fantastic dining are a fixture in Fredericksburg with more than 100 restaurants that feature everything from fine dining to regional Texas Hill Country cuisine, to authentic German, Tex-Mex and BBQ.
Wineries
The Texas Hill Country is home to over 100 wineries and vineyards and Fredericksburg is the beating heart of Texas Wine Country. There are more than 60 wineries, vineyards, and wine tasting rooms located in Fredericksburg's Gillespie County, in addition to dozens more wineries located within an hour or two drive. Fredericksburg’s Urban Wine Trail, which includes more than 10 downtown wineries and wine tasting rooms owned by Fredericksburg wineries, are all within walking distance to historic hotspots, shops and boutiques, and the town’s B&Bs and hotels.
Improvements
Main House
This spectacular main home was built in 2017 by Distinctive Homes (David Dyal) and has 2,366 SqFt of living area, 664 SqFt in garage and storage areas, 1,325 SqFt of covered rear porches, a 132 SqFt covered front porch, for a total of 4,487 SqFt under roof. The home has 3 bedrooms, 2.5 baths, and a warm inviting great room that combines a spacious kitchen, dining area, and living room. The kitchen features a large island, a six burner Thermador range and hood, a retractable pot filler, and a generous amount of cabinet, storage, and pantry space. The 22.6 cu. ft. stainless-steel Whirlpool refrigerator and the garage refrigerator are included in the offering. The warm, inviting living room has a wood burning fireplace and large windows highlighting the panoramic views to the north.
The master bedroom sits on the east end of the house offering privacy away from the great room with the remaining bedrooms sitting on the west end of the home. The laundry/utility room is connected to the attached two-car garage. Interior floors are finished concrete throughout the house. The two-zoned, electric HVAC system is powered by a 3-ton unit with a heat pump. The exterior walls are constructed primarily of Hill Country limestone with double-layered, distressed wood accenting, topped by a standing seam metal roof. The home is serviced by a 500-gallon propane tank for the stove, water heater (50-gallon with recirculating pump), and fireplace. The front of the home has a circle driveway and beautiful landscaping.
Pool, Patios, and Porches
If you enjoy outdoor living and entertaining with your family and friends, this home has it all! The entire north side of the house has 1,325 SqFt of continuous covered porches. The great room and all of the bedrooms have doors that connect outside, each with their own separate sitting areas.
The rear covered porch area connects to the Gary Pools built, heated swimming pool with 30,000 gallons of capacity and 476 SqFt of surface area. Attached to the pool area and the home is an 826 SqFt covered patio (approximately 40’x20’, 4” thick with 2,500 psi concrete), which is the perfect outdoor space for grilling, dining, socializing. The patios, porches, and pool area also feature an integrated Sonos sound system that is fully functional and multiple electrical outlets.
Barn & Gardening Beds
Completed in 2004, the barn sits just a short distance down the hill from the house. The barn is a 25’x45’ (1,125 SqFt) 12’ tall, weld up, insulated (roof & walls) metal building with an attached 15’x45’ (675 SqFt) covered lean-to. The barn and lean-to sit on a 4”, 3,000 psi concrete pad. The structure has one (1) double 3’x7’ walk through door and one (1) 12’x10’ roll-up garage door. The barn has historically been used for a shop, general storage, and vehicle/RV storage and is clean and well-maintained. There are also a series of raised gardening beds that sit just north of the barn that can be used to grow vegetables, flowers, or whatever the new owner may desire.
Fencing & Roads
The property is entirely perimeter fenced with 8-strands of barbed wire supported by metal T-posts. The immediate area around the main home is fenced off from the pasture areas. There is no cross fencing. A private chip-seal road from Old Comfort Rd. leads to the front gate and extends to the main house and barn area. Access throughout the ranch is provided by typical ranch roads which are in good condition.
Water
Water for the main house is provided by a rainwater collection system, captured via a roof and gutter system, flowing into a 29,093-gallon storage tank, and backed up by an 18 GPM water well with an adjacent 3,750-gallon storage tank. Using either source, water then flows through a triple filtration system (two physical filters and a UV) and a water softener before entering the home. Switching between water sources is simple and fast. Ten (10) inches of cumulative rainfall will completely fill the rainwater storage tank. The entire water system is robustly built, labeled, and easily maintained. There is also a 15 GPM water well with an adjacent 3,300-gallon storage tank that sits near the barn and is used primarily to water the raised gardening beds and fruit bearing trees.
In the field, there is a consistent creek that runs through the center of the property running from the west to the east, eventually flowing into Muesebach Creek. There are multiple pools of consistent water along the course of the creek, which offers the opportunity to impound water. As in most areas of the Hill Country, when you have natural water, you find arrowheads and this property has them. Above the creek lying in a small valley there is also a stock pond.
Land
The ranch features two dominant hills that sit on the south end of the property that provide some of the finest views of the Pedernales River Valley in Gillespie County. The main home sits atop the first hill at an elevation of 1,920’ and the second hill sits just above the barn at an elevation of 1,880’.
The habitat throughout the property consists of a rolling, oak dominated savannah, interspersed with other native tree, brush, and grass species such as Texas persimmon, Mesquite, Cedar elm, Black hickory, and Little bluestem. Live oak is the primary and most visible oak species, with scattered Spanish oak, Post oak, Blackjack oak, and Shinnery oak. Soils on the north end of the property consist primarily of deep, sandy loam which are ideal for wildlife food plot development. The soils on the more sloped areas are generally less deep.
Wildlife
White-tailed deer, Axis deer, Rio Grande turkey, mourning & white-wing dove, and other indigenous wildlife species such as raptors, songbirds, various small mammals, and reptiles are also abundant and are commonly seen. The ranch is not grazed by livestock and the Ag Exemption is maintained utilizing the wildlife management option.
Financial / Title
OAK VIEW SUMMIT, as described herein (100.00± ac), is offered at $3,625,000 in Cash or at Terms acceptable solely at the discretion of the Seller.
The conditions of sale are as follows:
Offers to purchase or letters of intent must be in writing and accompanied by 1.00% of the purchase price to the escrow account at Hill Country Titles of Fredericksburg, TX.
The Seller will provide and pay for a standard owner’s title insurance policy. Title to the real property will be conveyed by a general or special warranty deed.
The Seller will provide a new survey.
Mineral rights which the Seller owns will be conveyed to the Buyer at Closing.
All water right claims controlled by the Sellers will be transferred to the Buyer at Closing.
Deed restrictions are included in the downloadable Document PDF.
The deer feeders and stands will convey with the property.
Property Address: 985 Southern Comfort Rd., Fredericksburg, TX 78624.
The 2023 ag-exempt property taxes were $4,467.46.
Addenda
Please download the Document PDF for the following information:
LOCATION
AERIAL
TOPO
CONTOURS
PARCEL
ADJOINERS
GROUNDWATER
SOIL
DEED RESTRICTIONS
HOUSE PLANS
Static Maps
Interactive Map
Listed by:
Jeremy Lacy
112 N. Edison Street
Fredericksburg, TX 78624
Cell: (830) 225-0595
Email: Jeremy@AndersRanchRealty.com



























