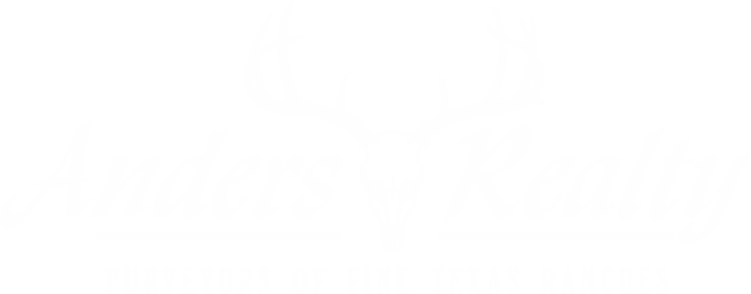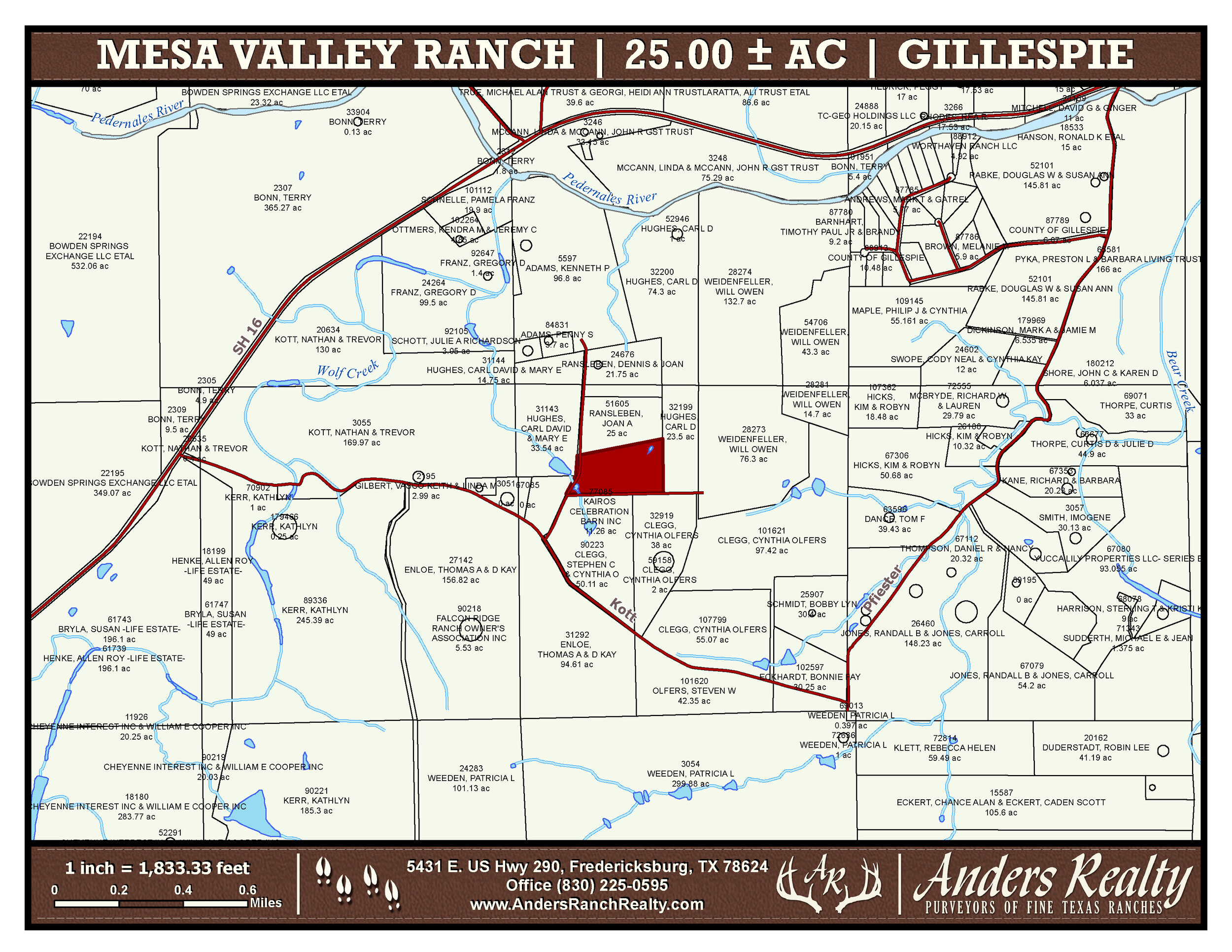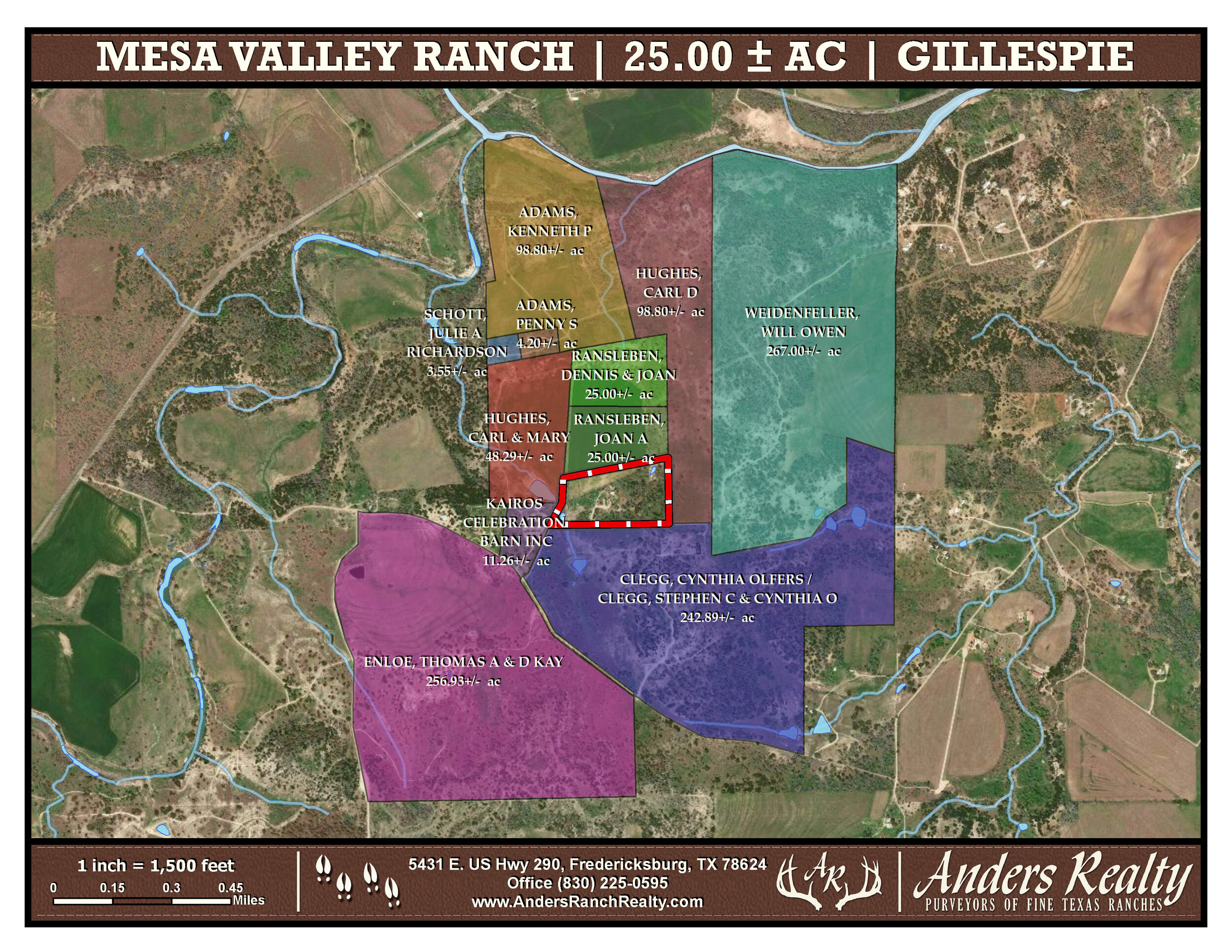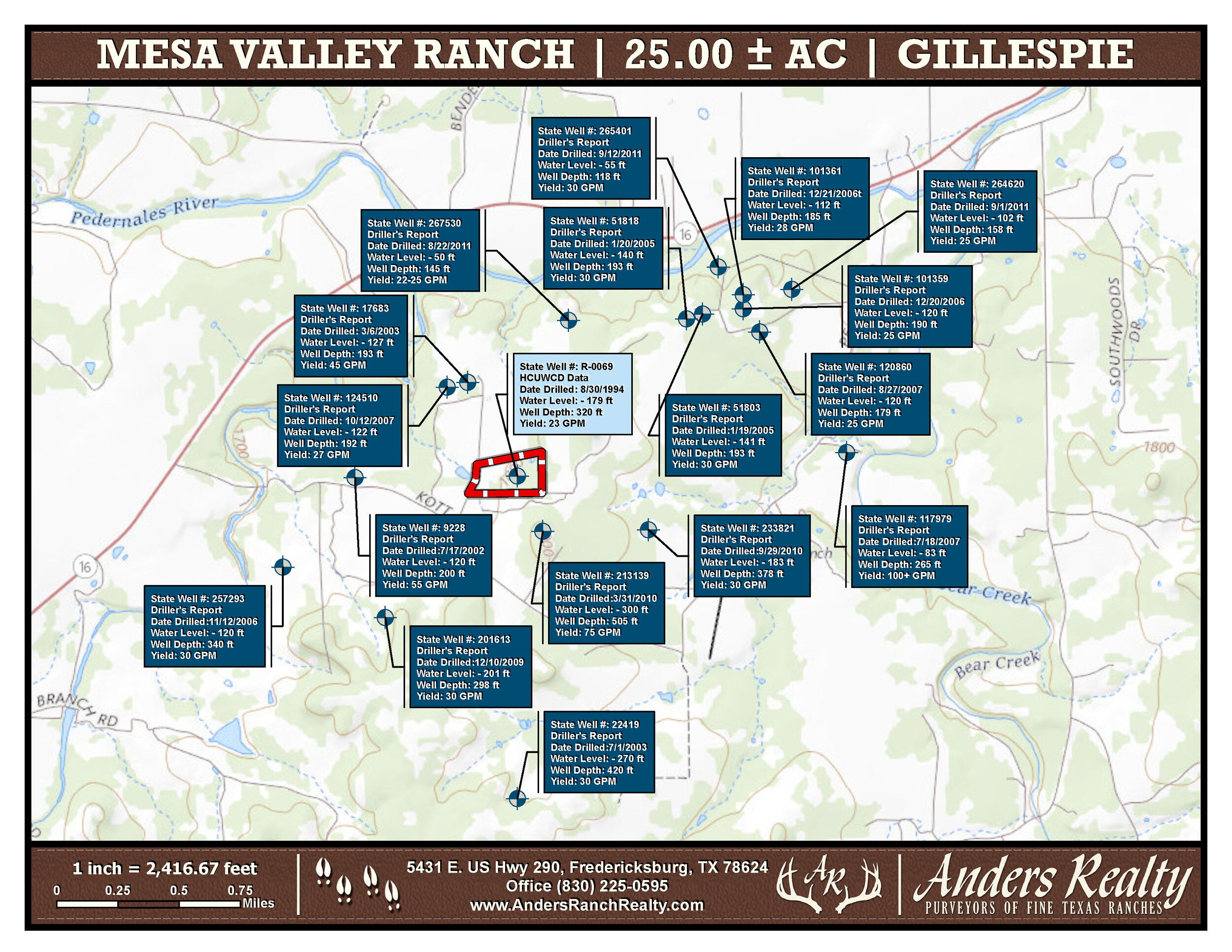—SOLD—
25.00± Acres
$1,150,000
Fredericksburg, Texas
Gillespie County
↓
A SCENIC SMALL ACREAGE RANCH
ONLY 20 MINUTES FROM FREDERICKSBURG
Another FINE Texas Property
↓
Location
Mesa Valley Ranch is located along the west line of Mesa Rd., 12.1 miles southwest of charming Fredericksburg (great restaurants, music venues, shopping, hospital, supplies) and 15.5 miles northwest of Kerrville. The property sits 68.1 miles southwest of Horseshoe Bay, 76.1 miles northwest of San Antonio, and 89.3 miles west of Austin.
• Fredericksburg 12.1 miles
• Kerrville 15.5 miles
• Horseshoe Bay 68.1 miles
• San Antonio 76.1 miles
• Austin 89.3 miles
• Property Address: 156 Mesa Rd., Fredericksburg, TX 78624
Land
Mesa Valley Ranch is a picturesque, homestead-style property with about 9-ac of pasture and 16-ac of lightly wooded area with scattered mature Post oaks and other native tree varieties. The topography is slightly rolling with elevations ranging from 1,780’ to 1,840’±. The soils on the property are deep, silty clay and loam with virtually no rock (soil reports Texas A&M AgriLife Extension are available upon request). White-tailed deer and other native wildlife are abundant. The property is perimeter low fenced on the east, west, & south boundaries and high-fenced on the north boundary. All fences are in good condition.
Water
The property is serviced by one (1) water well that yields 23 GPM and was drilled in 1994. There are two (2) ponds on the property, one near the northeast corner and one near the southwest corner. The northeast corner pond will fill up in times of heavy rainfall and does need to be re-sealed. The southwest corner pond is spring-fed and has the potential to be a sustainable, attractive water feature.
Improvements
History
Character, history, and uniqueness define this modern farmhouse style home.
Originally constructed in the 1940s with an abundance of detailed woodwork representative of that era, the heart of this home was moved on-site in 1996 from San Antonio. In January 1997, master custom homebuilder Lynn Roy Ransleben began a multi-year project of adding on and modernizing the house, while maintaining the detailed craftsmanship of the original home.
In this process, key elements of a different historic home built in 1896 by Karl F. Ransleben, were deconstructed and reclaimed for incorporation into this gorgeous modern farmhouse. From the 1896 home, reclaimed beadboard that had been meticulously taken down piece-by-piece was reconstructed on the lower portion of the walls & ceilings in the living room and kitchen. Lightly sanded to smooth nail holes but retaining the base layers of paint, this decorative and structurally sound beadboard carries forward the history and stories of Mr. Ransleben.
Other key components from the 1896 home include: old growth long leaf pine flooring reconstructed in the living room, the front door made from long leaf red pine creating a classic, elegant front entrance; and reclaimed long leaf pine trim reconstructed in the kitchen.
Key components of the original 1940s home were retained and include: wood floors in the study, middle bedroom, and connected bathroom; wood back door leading from the kitchen onto the back patio; reclaimed swinging door now used between the kitchen and utility room; double French doors with unique crystal door knobs and clamshell hinges for exterior access from the study; and waterfall siding on the exterior of the home.
Modern components added include: new double paned, argon gas filled Marvin windows; two (2) new Trane HVAC systems, one for upstairs and one for downstairs (installed April 2019, 14 SEER); metal roof installed with large-diameter screws; well-lit crawl space in the attic and underneath the home; limestone exterior and cedar trim; and wiring for surround sound with Bose audio in the kitchen, front and back porches, and master bathroom.
As it sits today, the house encompasses approximately 2,860 SqFt.
Living Room, Kitchen, & Dining Area
The living room, kitchen, and dining area are arranged as an open floor plan. The living room features a wood burning stove and provides access to the wrap-around front porch via the front door or a side set of double French doors.
The kitchen and dining area sit in the middle, with an attractive island that houses cabinetry and a full-sized sink separating the living room, kitchen, and dining area. Moving into the kitchen, the stovetop is also housed in a separate island. There is a spacious utility room attached to the kitchen that houses a full-sized washer/dryer set, chest deep freezer, utility sink, and a built-in ironing board. From the master bathroom, there is a laundry chute to feeds into the utility room.
Bedrooms
The upstairs master bedroom is spacious and features a cozy sitting area and a window seat. There is also a covered balcony connected to the sitting area that looks out over the panoramic countryside and is the perfect spot to enjoy amazing sunsets. The master bathroom is sizable with a large walk-in shower and detached clawfoot bathtub. A large walk-in closet is accessed from the bathroom. There is also an additional closet with keypad access off the sitting area and a separate cedar-lined closet off the stairs leading to the master bedroom. The attic space is accessed from this closet and provides additional storage.
Landscaping
The home features a beautiful, maintained lawn of St. Augustine grass dotted with a variety of mature trees that include Live oaks, Post oaks, Spanish oaks, black cherry, and Cedar elm. There are also scattered flowering bushes that include oleander, crepe myrtle, wisteria, and butterfly bush. On the west side of the house, the lawn is tiered with massive rocks brought in from western Gillespie County. The lawn, landscaping, and flower beds are watered via a twelve (12) zone irrigation system.
Porches, Patio, & Sidewalks
Spacious, covered wrap-around concrete porches, accented with stained cedar posts and railings, surround the front part of the house. Off the back door sits a shady patio with an outdoor shower and offset bench seats supported by trimmed cedar posts with custom steel bases. The offset bench seating was constructed as such to maximize patio space. Concrete sidewalks are found on all sides of the home and connect to the adjacent workshop.
Workshop
Adjacent to the main house, there is an 1,800 SqFt Quonset Hut-style metal workshop constructed in 1996. Sitting on a concrete pad, the main area of the workshop which is heated, provides ample room for tractor or other equipment storage. Inside and at the far end of the building, a bedroom, kitchen, and bathroom were constructed. The owners have historically utilized the bedroom as an office and the kitchen as a butcher shop and used both as living quarters during the construction of the main house.
Other Improvements
Off the back patio, the owner constructed a quaint smokehouse, which is currently being used as storage. There is also a rustic “car shed” that sits adjacent to the workshop.
Roads & Entry
The property is accessed via an attractive entry off Mesa Rd., which is a paved private road (easement) with an all-weather entry road leading to the main compound.There are no other improved roads on the interior of the property.
Financial / Title
MESA VALLEY RANCH, as previously described herein (25.00± ac), is offered at $1,150,000 Cash or at Terms acceptable solely at the discretion of the Sellers.
The conditions of sale are as follows:
1. Offers to purchase or letters or intent must be in writing and accompanied by 3.00% of the purchase price to the escrow account at Hill Country Titles of
Fredericksburg, TX.
2. The Sellers will provide and pay for a standard owner’s title insurance policy. Title to the real property will be conveyed by a general or special warranty deed.
3. The Sellers will provide new survey (preliminary survey is attached in the downloadable PDF along with a TAMU soil analysis).
4. Inventory of any personal property will be transferred via Bill of Sale at Closing.
5. Mineral rights which the Seller owns will be conveyed to the Buyer at Closing.
6. All water right claims controlled by the Ranch will be transferred to the Buyer at Closing.
7. Buyers’ Brokers are welcomed and invited to contact Jeremy Lacy with Anders Ranch Realty for information regarding Cooperation Policies.
8. The property lies in the Fredericksburg ISD.
9. The property carries an Agricultural Exemption.
10. The 2019 ag-exempt property taxes were $4,568.96.
Static Maps
Interactive Map
Listed by:
Jeremy Lacy
112 N. Edison Street
Fredericksburg, TX 78624
Cell: (830) 225-0595
Email: Jeremy@AndersRanchRealty.com





























































