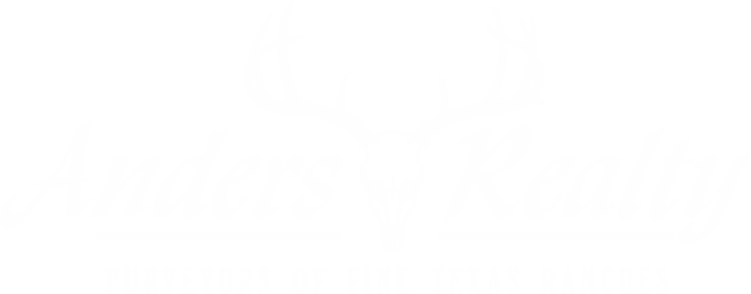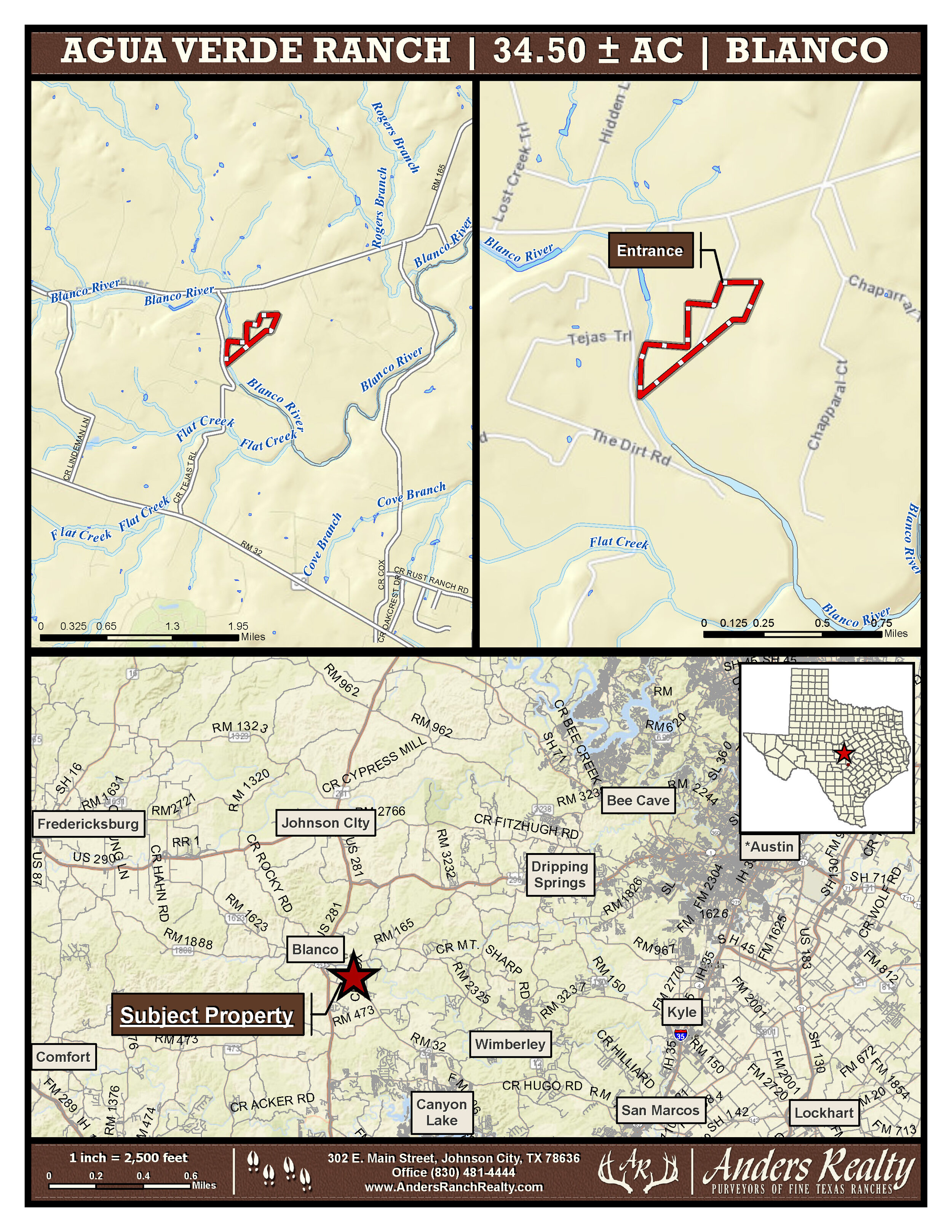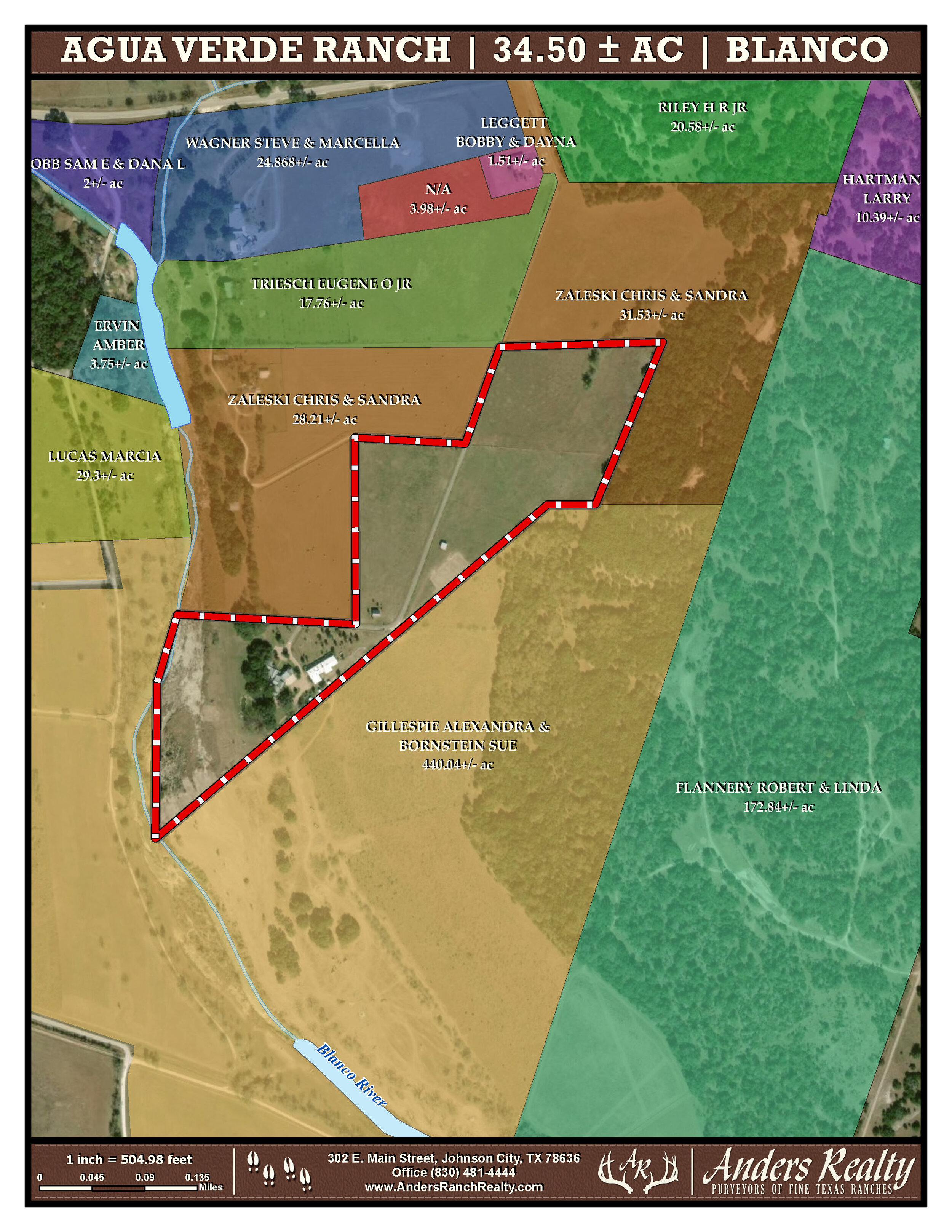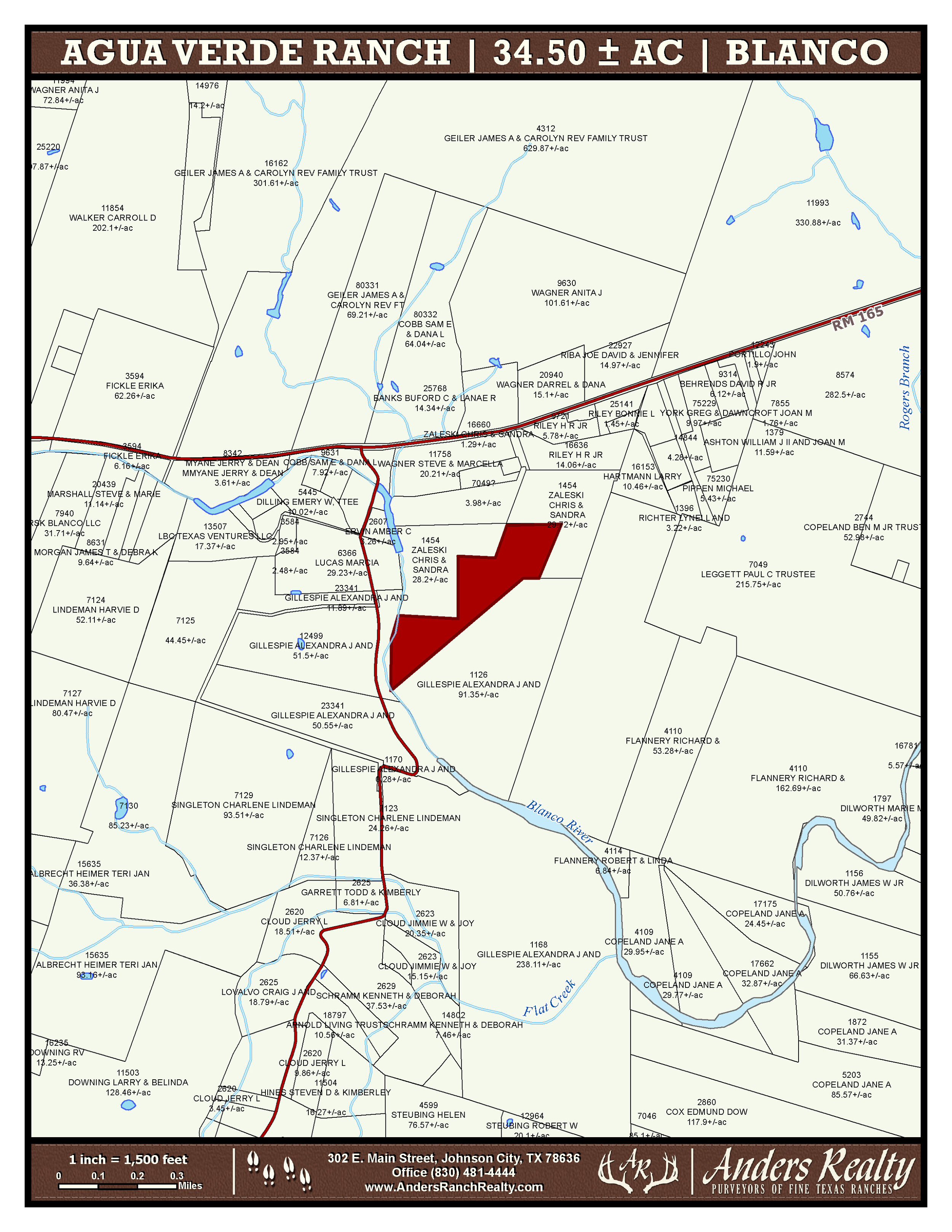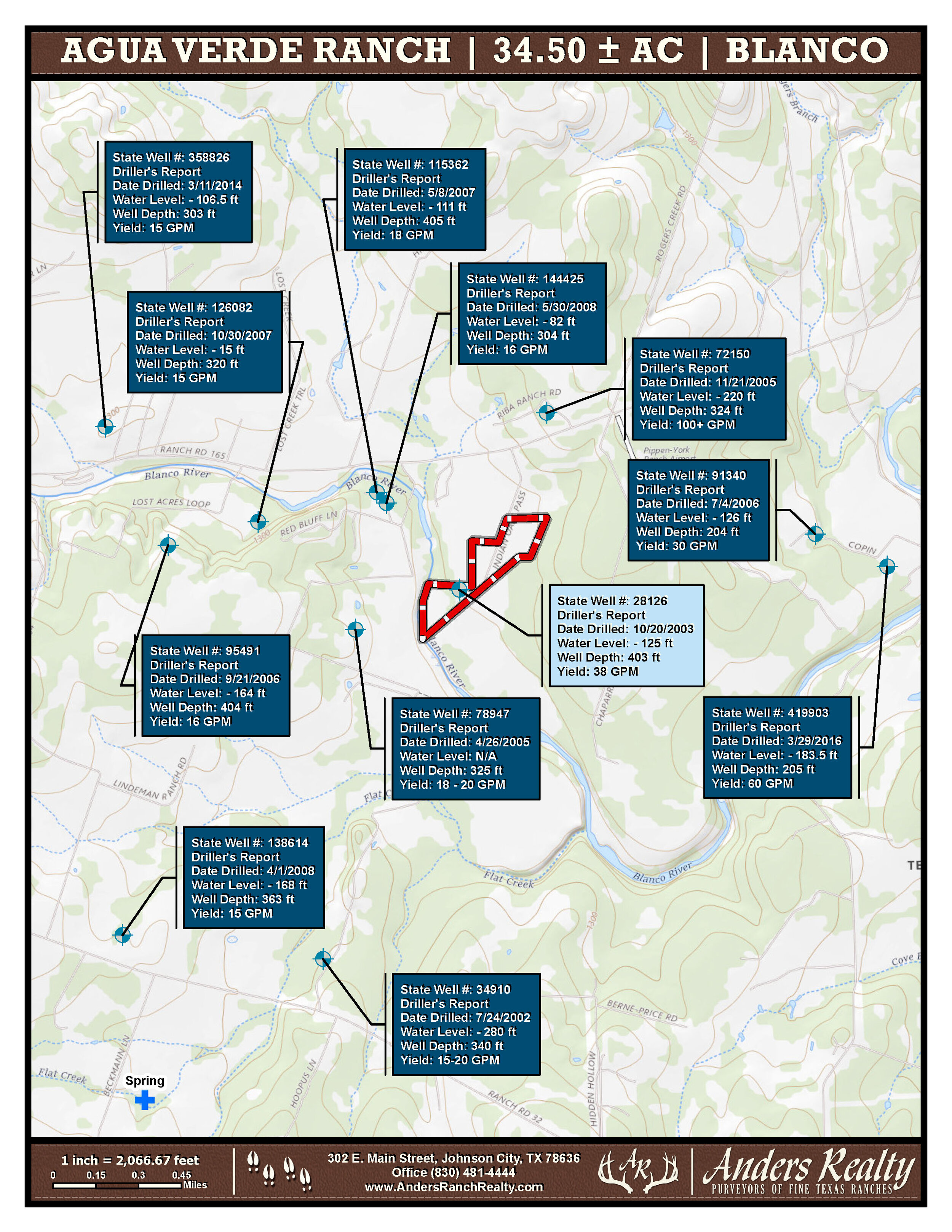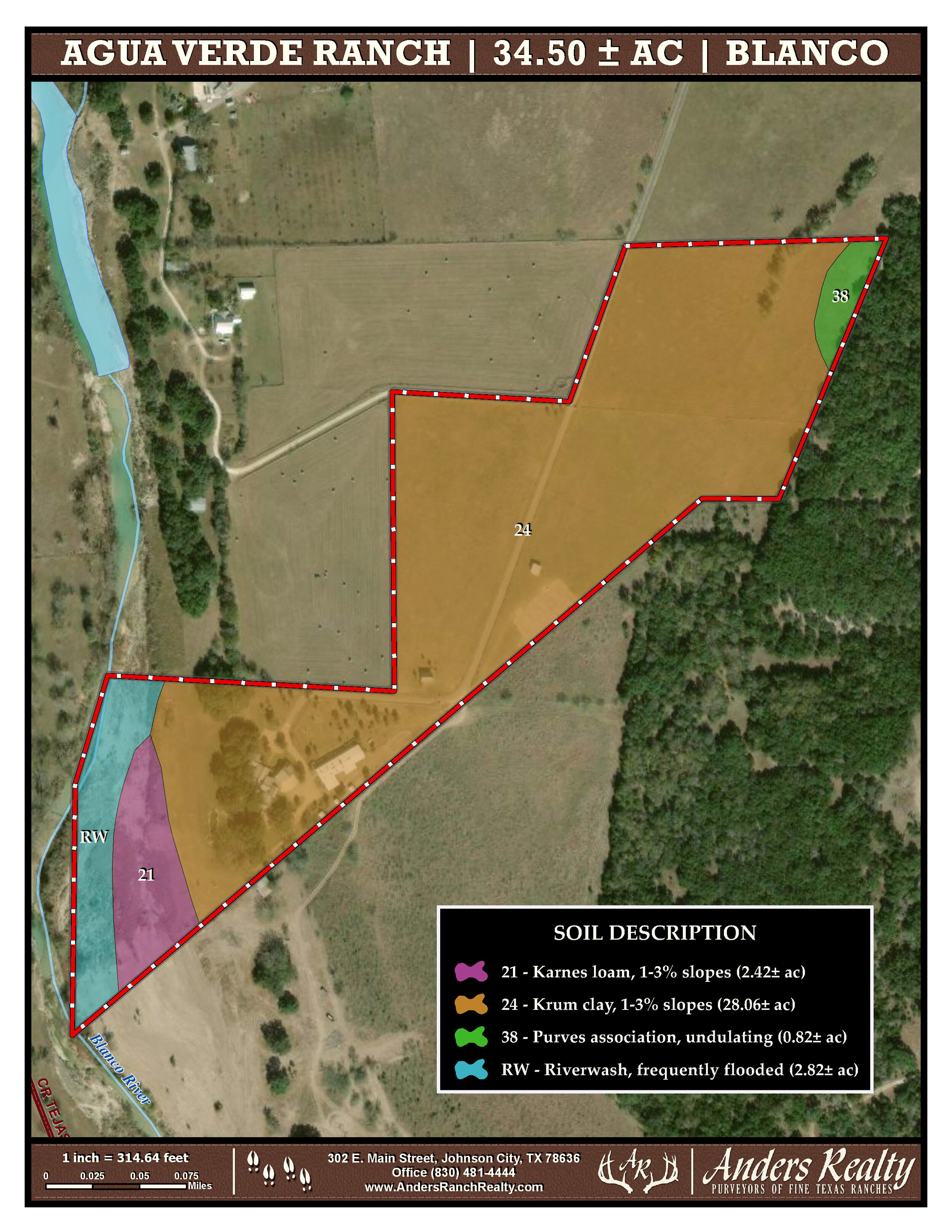—SOLD—
34.5± Acres
$2,856,000
Blanco, Texas
Blanco County
↓
A STUNNING RIVERFRONT ESTATE
- EQUINE READY -
ONLY 7 MINUTES FROM BLANCO
Another FINE Texas Property
↓
Overview
Agua Verde Ranch is 34.5 acres with 900± ft of Blanco River frontage. 33.5-acres are ag-exempt. Custom home, 4700 sqft (a/c space) and 6700sqft (framed space) designed by Austin architect, Charles Travis and built by Classic Constructors in 2006. Home is surrounded by live oaks and extensively landscaped. Pool area is designed to blend in with the hill country landscape. The outdoor kitchen and sitting area overlook the pool area and river frontage and has retractable full-length screens so the outdoors is easily enjoyed.
The property also includes 1000 sqft guest house and 40’ x 120’ metal shed with attached trailer “port” and 2 horse stalls. Four additional stalls with pens are in barn area. Two large cedar loafing sheds in pastures.
Location & Access
The property is only 7 minutes to Blanco and 26 minutes to Wimberley (great restaurants, music venues and shopping in both locations). There is convenient access to Austin and San Antonio as well.
3.8± miles to Blanco
21.3± miles to Wimberley
38.9± miles to Fredericksburg
45.2± miles to Austin
52.9± miles to San Antonio
205± miles to Houston
238± miles to Dallas
Improvements
MAIN HOUSE
Custom 2-bedroom, 2.5-bathroom single story home built in 2006. Stone and metal with standing seam metal roof. Precise stone work -note- level “lines “around house.
Custom metal gutters.
High ceilings with large wood beams (Fir). Wood ceilings in Great Room, kitchen and sitting area. Ceiling fans in most rooms.
Lighting designed by a lighting consultant to ensure effective lighting. Various custom light fixtures. Keypad light controls throughout the house can be set by specific or grouped zones.
Custom limestone floors (2 1/2 “ thick slabs) in the majority of living areas. Bedrooms have wall to wall carpet installed in 2015.
Cabinetry is all custom using alder wood. All counter tops are granite, except the laundry room.
Central heat and air. 4 A/C zones with programmable thermostats and separate unit for wine cellar. Propane heat, including pool heater. 3 water heaters, including tankless unit in guest room. Main house has hot water circulation system.
The majority of rooms have built in speakers controlled by the master sound system (SONOS). Poolside speakers are also part of sound system.
All glass doors are double paned and have triple latches (center, top and bottom).
Double paned windows can be opened.
Security system and smoke alarm system are both monitored.
Flood stop detector system.
Great Room/Dining Area (includes bar area and wine cellar):
Bar area includes custom wine glass racks and cabinets, pull out liquor drawers and a sink. An under-counter refrigerator, wine captain and ice maker complete the bar set up.
Wine cellar features a custom design display which can be viewed from the Great Room. Wine room includes redwood storage racks and can store 2300 bottles. It has a separate ac system which can be connected to the security system for temperature alerts.
Powder room adjoins the area.
Kitchen (unless age is noted, appliance is original):
Subzero refrigerator/freezer
2 Drawer under-counter refrigerator - < 5 years
Wolf 6 burner stove with griddle and 2 ovens; pot filler
Wolf Electric oven with convection - < 5 years
Wolf Warming Drawer
Wolf Microwave - < 5 years
Kitchenaid Standard dishwasher 2020
Fisher & Paykal 2 drawer dishwasher
2 sink areas with disposals
Kitchenaid Trash compactor - < 5 years
Extensive custom cabinets with granite counters
Pull out shelves in under-counter doored cabinets
Various custom inserts in drawers
Adjoining butler’s pantry
Large walk in pantry with granite work area, including electric outlets
Sitting Area and Breakfast Area (adjoins kitchen)
Outdoor Living Area:
Stone fireplace with gas starter
Gas grill (DCS by Fisher & Paykel) - < 5 years
Warming drawer - < 5 years
Sink
Refrigerator- under counter - < 5 years
Ceiling fans
Retractable screens can be raised/lowered to provide outside access
Master Suite:
Large bathroom has 2 separate vanity areas
Walk in shower has 2 separate shower areas with 3-spray heads each
Tub
Linen cabinets
Large walk in closet which includes a small cedar closet and extensive custom shelving
Small Office & TV Room (next to master suite):
Built in desk area and extensive cabinets
Klipsch speaker system
Laundry Room:
Washer/Dryer area with aluminum counter tops
Klipsch speaker system
Sink
Shower
Extensive built in storage cabinets
Guest Bedroom:
Overlooks pool area
Separate access via walk way
Walk in shower
Walk in closet
Exercise Room (next to guest Bedroom)
GUEST HOUSE
944 sqft living area.
2 -bedroom, 1 -bathroom with living area, kitchen and laundry area.
Large front porch overlooking river frontage.
Central air and heat with heat pump system.
All appliances < 5 years.
POOL AREA
Heated pool (chlorine) with hot tub set with native rock. Pool has 2-built in “benches” and a raised area at the steps.
Pool depth is 3 ½ ft in shallow area and slopes to 6 ft in deep area.
Pool cleaner included.
Pool equipment included < 5 years.
Various stone water features included.
Pond below pool is lined and has a water fall feeding the stone “creek” water feature that recirculates (not part of pool water).
BARN AREA
Metal building (40’ x 120’) with work areas, bathroom, separate office and tack room.
Covered trailer “port” adjoins barn which also shelters water storage tanks.
Floor is approximately 50% concrete and remainder packed dirt.
Sliding doors on 3 sides with roll up door on 4th side.
Overhead lights throughout and exterior flood lights.
Water access to all horse stalls.
Pipe fence surrounding the barn paddock.
ADDITIONAL IMPROVEMENTS
Private road (chip & seal).
2-Gates (automatic & programmable).
Three car garage separated into:
2-car section (over-sized)
1-car section (insulated & air conditioned)
Landscaping & Irrigation
Extensive irrigation system that was professionally designed and installed. Updated in 2020.
All landscape plants have sprinkler system and barn paddock is irrigated.
Extensive refresh of landscape plants in 2019 and 2020.
Live Oak trees surrounding the house were professionally trimmed in 2020.
Moonlights in various trees in front of house and pool area.
Water, Septic & Electric
Three water sources: 1) river water with existing submersible pump system, 2) 38-GPM well, 3) rainwater catchment system).
Primary water source is the river
Rainwater collection system includes four (4) 3000-gal catchment tanks at each barn corner (one tank is not functioning but will be repaired)
Two additional storage tanks under covered trailer “port”
Whole house RO system for house and guest house.
Generator – whole house and also supports well and RO system. V-8 propane. < 5 years.
Septic systems are anaerobic. 4 systems: Main House -2; Guest house and Barn.
Land & Wildlife
Elevation ranges are 1,241’ to 1,284’. The property is fenced and has native grasses. There are 3 pastures with cleared land and some trees; each pasture contains stock tanks. White-tailed deer, Axis deer and other native Texas wildlife can be observed on the property.
Financial / Title
AGUA VERDE RANCH, as described herein (34.50± ac), is offered at $2,856,000 Cash or at Terms acceptable solely at the discretion of the Seller.
The conditions of sale are as follows:
Offers to purchase or letters or intent must be in writing and accompanied by 1.00% of the purchase price to the escrow account at Guardian Title Co. of Blanco, TX.
All Prospective Buyers must demonstrate to the satisfaction of the Seller, absolute financial capability to purchase the Ranch prior to scheduling an inspection of the Ranch.
The Sellers will provide a basic owner’s title insurance policy.
The Sellers will deliver an existing survey (attached along with the floor plans in the Addenda of the downloadable PDF ).
Inventory of any personal property will be transferred via Bill of Sale at Closing.
Buyers’ Brokers are welcomed and invited to contact Brady Anders with Anders Ranch Realty for information regarding Cooperation Policies.
The property lies in the Blanco ISD.
Property Address: 660 Indian Oaks Pass, Blanco, TX 78606.
The 2020 ag-exempt property taxes paid were $24,441.82 (per Blanco CAD).
Static Maps
Interactive Map
Listed by:
Tour This Property
302 E. Main Street
Johnson City, TX 78636
Cell: (512) 791-9961
Email: Brady@AndersRanchRealty.com
